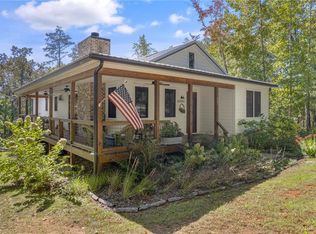Sold for $650,000 on 07/16/24
$650,000
540 Doe Run, Pickens, SC 29671
6beds
2,762sqft
Single Family Residence
Built in 2022
1.54 Acres Lot
$-- Zestimate®
$235/sqft
$2,668 Estimated rent
Home value
Not available
Estimated sales range
Not available
$2,668/mo
Zestimate® history
Loading...
Owner options
Explore your selling options
What's special
Welcome to your secluded oasis nestled in the foothills of the Blue Ridge Mountains, just over a mile from the breathtaking Table Rock State Park. This fantastic property is over 1.5 acres, offering tranquility and serenity with 2 houses!
The main residence boasts 4 bedrooms and 3 full bathrooms-with 2 master bedrooms on the main floor and two bedrooms on the upper level. Additionally, a fully equipped separate guest house featuring 2 bedrooms, 1 full bathroom, kitchen, living room and dining room offers endless possibilities for accommodating guests.
This prime location is close to Lakes Jocasee and Keowee, The Rock Golf Club, and less than an hour drive to downtown Greenville.
Zillow last checked: 8 hours ago
Listing updated: October 09, 2024 at 07:13am
Listed by:
Laura Pace 864-915-3086,
Keller Williams Luxury Lake Living
Bought with:
Laura Pace, 124126
Keller Williams Luxury Lake Living
Source: WUMLS,MLS#: 20273324 Originating MLS: Western Upstate Association of Realtors
Originating MLS: Western Upstate Association of Realtors
Facts & features
Interior
Bedrooms & bathrooms
- Bedrooms: 6
- Bathrooms: 4
- Full bathrooms: 4
- Main level bathrooms: 3
- Main level bedrooms: 4
Primary bedroom
- Level: Main
- Dimensions: 14x13
Primary bedroom
- Level: Main
- Dimensions: 13x13
Bedroom 3
- Level: Upper
- Dimensions: 11x11
Bedroom 4
- Level: Upper
- Dimensions: 12x14
Bedroom 5
- Level: Main
- Dimensions: 11x12
Primary bathroom
- Level: Main
- Dimensions: 11x5
Primary bathroom
- Level: Main
- Dimensions: 11x5
Dining room
- Level: Main
- Dimensions: 8x11
Living room
- Level: Main
- Dimensions: 20x17
Other
- Level: Main
- Dimensions: 11x9
Heating
- Central, Electric
Cooling
- Central Air, Electric
Appliances
- Included: Dryer, Dishwasher, Electric Oven, Electric Range, Electric Water Heater, Microwave, Refrigerator, Smooth Cooktop, Washer
- Laundry: Washer Hookup, Electric Dryer Hookup
Features
- Ceiling Fan(s), High Ceilings, Bath in Primary Bedroom, Main Level Primary, Multiple Primary Suites, Smooth Ceilings, Solid Surface Counters, Tub Shower, Cable TV, Walk-In Closet(s)
- Flooring: Hardwood, Luxury Vinyl, Luxury VinylPlank, Tile
- Windows: Blinds, Insulated Windows
- Basement: None,Crawl Space
Interior area
- Total interior livable area: 2,762 sqft
- Finished area above ground: 2,762
- Finished area below ground: 0
Property
Parking
- Total spaces: 2
- Parking features: Attached, Garage, Driveway, Garage Door Opener
- Attached garage spaces: 2
Features
- Levels: Two and One Half
- Patio & porch: Deck, Front Porch, Porch
- Exterior features: Deck, Fence, Porch
- Fencing: Yard Fenced
- Has view: Yes
- View description: Mountain(s)
Lot
- Size: 1.54 Acres
- Features: Not In Subdivision, Outside City Limits, Trees
Details
- Additional parcels included: 419500280845
- Parcel number: R0011194
Construction
Type & style
- Home type: SingleFamily
- Architectural style: Craftsman
- Property subtype: Single Family Residence
Materials
- Cement Siding
- Foundation: Crawlspace
- Roof: Architectural,Metal,Shingle
Condition
- Year built: 2022
Utilities & green energy
- Sewer: Septic Tank
- Water: Private, Well
- Utilities for property: Electricity Available, Septic Available, Cable Available
Community & neighborhood
Location
- Region: Pickens
HOA & financial
HOA
- Has HOA: No
Other
Other facts
- Listing agreement: Exclusive Right To Sell
Price history
| Date | Event | Price |
|---|---|---|
| 7/16/2024 | Sold | $650,000-7%$235/sqft |
Source: | ||
| 5/30/2024 | Pending sale | $699,000$253/sqft |
Source: | ||
| 4/8/2024 | Listed for sale | $699,000+4560%$253/sqft |
Source: | ||
| 4/2/2021 | Sold | $15,000-16.2%$5/sqft |
Source: | ||
| 3/16/2021 | Contingent | $17,900$6/sqft |
Source: | ||
Public tax history
| Year | Property taxes | Tax assessment |
|---|---|---|
| 2020 | -- | $1,280 |
| 2019 | -- | $1,280 +15.3% |
| 2018 | $247 +0.9% | $1,110 |
Find assessor info on the county website
Neighborhood: 29671
Nearby schools
GreatSchools rating
- 10/10Ambler Elementary SchoolGrades: PK-5Distance: 3.9 mi
- 6/10Pickens Middle SchoolGrades: 6-8Distance: 8.3 mi
- 6/10Pickens High SchoolGrades: 9-12Distance: 7 mi
Schools provided by the listing agent
- Elementary: Ambler Elem
- Middle: Pickens Middle
- High: Pickens High
Source: WUMLS. This data may not be complete. We recommend contacting the local school district to confirm school assignments for this home.

Get pre-qualified for a loan
At Zillow Home Loans, we can pre-qualify you in as little as 5 minutes with no impact to your credit score.An equal housing lender. NMLS #10287.
