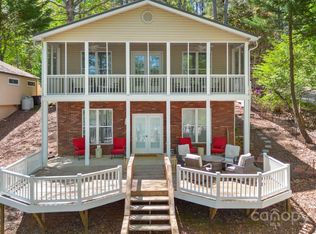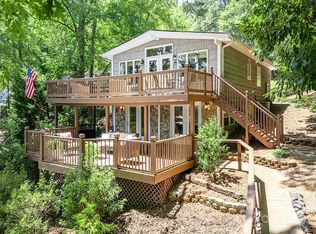Closed
$687,000
540 Deerfield Rd, Mount Gilead, NC 27306
2beds
1,480sqft
Single Family Residence
Built in 1976
0.21 Acres Lot
$715,200 Zestimate®
$464/sqft
$1,170 Estimated rent
Home value
$715,200
$658,000 - $780,000
$1,170/mo
Zestimate® history
Loading...
Owner options
Explore your selling options
What's special
Nature surrounds you at this cozy lake house w/ deep water! You will love this location on Lake Tillery. Convenient to local golf course, marina, & waterfront restaurant. NO HOA! Sellers leaving most of the furniture for you! As you enter the main door, you will find 2 bedrooms, full bathroom, open kitchen & living area. Kitchen has leathered granite countertops and dove tailed, soft close cabinetry. Head down to the basement game room for some fun with a view of the lake. There is a nice flex room and full bathroom in the basement as well. With all the windows and large screened porch right outside the living room you will be drawn outdoors! There is so much room outside of the home to entertain and enjoy. Home is located in a gorgeous, wide cove. HVAC replaced in 2019. Seawall replaced in 2018 using pressure treated, tongue & groove wood. Skirting around back of house is YellaWood. Flooring on main level is stranded bamboo, carpet, and luxury vinyl tile. Come enjoy life at the lake!
Zillow last checked: 8 hours ago
Listing updated: September 12, 2023 at 01:52pm
Listing Provided by:
Megan Hinson megan@thelakeladyteam.com,
Lake Tillery Properties LLC
Bought with:
Kimberly Lambert
Four Seasons Realty Albemarle
Source: Canopy MLS as distributed by MLS GRID,MLS#: 4054795
Facts & features
Interior
Bedrooms & bathrooms
- Bedrooms: 2
- Bathrooms: 2
- Full bathrooms: 2
- Main level bedrooms: 2
Primary bedroom
- Features: Ceiling Fan(s)
- Level: Main
- Area: 157.13 Square Feet
- Dimensions: 10' 3" X 15' 4"
Bedroom s
- Features: Ceiling Fan(s)
- Level: Main
- Area: 116.96 Square Feet
- Dimensions: 10' 2" X 11' 6"
Bathroom full
- Level: Main
- Area: 63.82 Square Feet
- Dimensions: 7' 7" X 8' 5"
Bathroom full
- Level: Basement
- Area: 63.59 Square Feet
- Dimensions: 6' 9" X 9' 5"
Dining area
- Features: Open Floorplan
- Level: Main
- Area: 64 Square Feet
- Dimensions: 8' 0" X 8' 0"
Family room
- Level: Basement
- Area: 225.81 Square Feet
- Dimensions: 11' 7" X 19' 6"
Flex space
- Features: Ceiling Fan(s)
- Level: Basement
- Area: 142.5 Square Feet
- Dimensions: 15' 0" X 9' 6"
Kitchen
- Features: Breakfast Bar, Open Floorplan
- Level: Main
- Area: 78.62 Square Feet
- Dimensions: 10' 3" X 7' 8"
Living room
- Features: Ceiling Fan(s), Open Floorplan, Vaulted Ceiling(s)
- Level: Main
- Area: 191.67 Square Feet
- Dimensions: 16' 1" X 11' 11"
Heating
- Propane, Other
Cooling
- Central Air
Appliances
- Included: Dryer, Electric Oven, Electric Range, Microwave, Refrigerator, Washer, Washer/Dryer
- Laundry: In Basement, In Bathroom, Inside
Features
- Breakfast Bar, Open Floorplan, Vaulted Ceiling(s)(s)
- Doors: Sliding Doors
- Basement: Exterior Entry,Finished,Interior Entry,Sump Pump,Walk-Out Access
Interior area
- Total structure area: 862
- Total interior livable area: 1,480 sqft
- Finished area above ground: 862
- Finished area below ground: 618
Property
Parking
- Total spaces: 4
- Parking features: Driveway
- Uncovered spaces: 4
Features
- Levels: One
- Stories: 1
- Patio & porch: Covered, Deck, Porch, Screened, Side Porch
- Has view: Yes
- View description: Water, Year Round
- Has water view: Yes
- Water view: Water
- Waterfront features: Retaining Wall, Waterfront
- Body of water: Lake Tillery
Lot
- Size: 0.21 Acres
- Features: Wooded, Views
Details
- Additional structures: Boat House
- Parcel number: 657511555917
- Zoning: R-01
- Special conditions: Standard
- Other equipment: Fuel Tank(s), Surround Sound
Construction
Type & style
- Home type: SingleFamily
- Architectural style: Cottage
- Property subtype: Single Family Residence
Materials
- Wood
- Foundation: Crawl Space
Condition
- New construction: No
- Year built: 1976
Utilities & green energy
- Sewer: Septic Installed
- Water: County Water
Community & neighborhood
Community
- Community features: None
Location
- Region: Mount Gilead
- Subdivision: Tillery Park
Other
Other facts
- Listing terms: Cash,Conventional
- Road surface type: Gravel, Paved
Price history
| Date | Event | Price |
|---|---|---|
| 9/12/2023 | Sold | $687,000+9.9%$464/sqft |
Source: | ||
| 8/11/2023 | Listed for sale | $625,000+135.8%$422/sqft |
Source: | ||
| 5/22/2014 | Sold | $265,000$179/sqft |
Source: | ||
Public tax history
| Year | Property taxes | Tax assessment |
|---|---|---|
| 2025 | $4,226 +100% | $322,575 |
| 2024 | $2,113 -1% | $322,575 |
| 2023 | $2,133 +1% | $322,575 |
Find assessor info on the county website
Neighborhood: 27306
Nearby schools
GreatSchools rating
- 2/10Mount Gilead ElementaryGrades: PK-5Distance: 6.3 mi
- 6/10West MiddleGrades: 6-8Distance: 8.7 mi
- 1/10Montgomery Learning AcademyGrades: 6-12Distance: 12.3 mi
Get pre-qualified for a loan
At Zillow Home Loans, we can pre-qualify you in as little as 5 minutes with no impact to your credit score.An equal housing lender. NMLS #10287.

