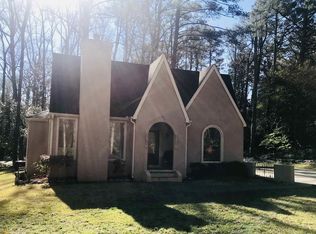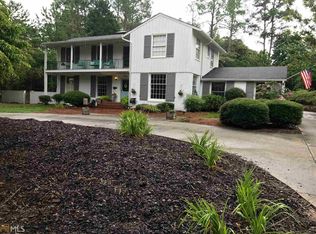HISTORICAL GRIFFIN 1950's ELKIN PLAN. Large family home that just needs a little love and a flair for decorating. Located in prestigious Crescent Area/Third Ward. Unique floor plan with over-sized rooms throughout. Hardwood floors, tile kitchen and bathrooms. Solarium/Sunroom with windows galore, which would make a great home office. 868 sqft finished in basement that would make a great guest/entertaining area. 3 fireplaces. Crescent School District.
This property is off market, which means it's not currently listed for sale or rent on Zillow. This may be different from what's available on other websites or public sources.

