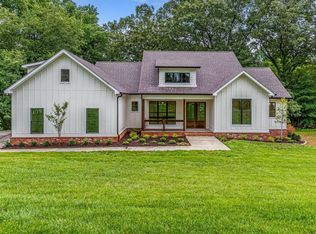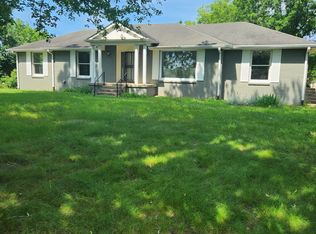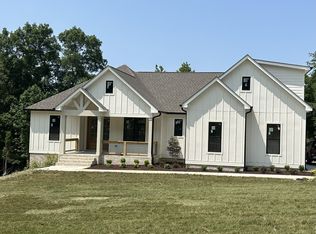Closed
$495,000
540 Crawford Rd, Burns, TN 37029
3beds
2,083sqft
Single Family Residence, Residential
Built in 1989
1.59 Acres Lot
$489,900 Zestimate®
$238/sqft
$2,602 Estimated rent
Home value
$489,900
$465,000 - $514,000
$2,602/mo
Zestimate® history
Loading...
Owner options
Explore your selling options
What's special
**Motivated Seller** This charming 3-bed, 2-bath home on 1.5+ acres boasts a wonderful covered patio and a wrap around covered porch to relax in nature. The bathrooms feature new countertops and faucets, complemented by deep-soaking tub. The shower has new tile and river stone accents, and a river stone backsplash adds a touch of elegance. In the kitchen, you'll find new stainless steel appliances, perfect for culinary enthusiasts. The home is equipped with a new water well pump, and the HVAC heat pump and water heater were updated in 2017. New light fixtures and ceiling fans. Outside, the charm continues with a 12'x12' covered front porch for outdoor relaxation. A 10'x16' Mission style shed with a covered porch offers extra storage and a cozy retreat. An above-ground pool and a relaxing hot tub for your leisure. Lush wooded surroundings add to the appeal, creating a tranquil retreat for nature enthusiasts. See the feature sheet in the media section. City water is available at the road
Zillow last checked: 8 hours ago
Listing updated: March 26, 2024 at 01:56pm
Listing Provided by:
Gina Waters 615-969-4187,
Coldwell Banker Southern Realty,
Lena Smith Boyd 615-330-3155,
Coldwell Banker Southern Realty
Bought with:
Corinne Gonzalez, 357470
Keller Williams Realty Nashville/Franklin
Source: RealTracs MLS as distributed by MLS GRID,MLS#: 2585945
Facts & features
Interior
Bedrooms & bathrooms
- Bedrooms: 3
- Bathrooms: 2
- Full bathrooms: 2
- Main level bedrooms: 3
Bedroom 1
- Features: Full Bath
- Level: Full Bath
- Area: 304 Square Feet
- Dimensions: 19x16
Bedroom 2
- Area: 180 Square Feet
- Dimensions: 15x12
Bedroom 3
- Area: 180 Square Feet
- Dimensions: 15x12
Bonus room
- Features: Main Level
- Level: Main Level
- Area: 374 Square Feet
- Dimensions: 22x17
Dining room
- Features: Formal
- Level: Formal
- Area: 225 Square Feet
- Dimensions: 15x15
Kitchen
- Features: Pantry
- Level: Pantry
- Area: 143 Square Feet
- Dimensions: 13x11
Living room
- Area: 280 Square Feet
- Dimensions: 20x14
Heating
- Electric, Heat Pump
Cooling
- Electric
Appliances
- Included: Dishwasher, Microwave, Electric Oven, Electric Range
Features
- Ceiling Fan(s), Extra Closets, Primary Bedroom Main Floor
- Flooring: Wood, Laminate, Tile
- Basement: Crawl Space
- Number of fireplaces: 1
- Fireplace features: Wood Burning
Interior area
- Total structure area: 2,083
- Total interior livable area: 2,083 sqft
- Finished area above ground: 2,083
Property
Features
- Levels: One
- Stories: 1
- Patio & porch: Patio, Covered, Porch
- Has private pool: Yes
- Pool features: Above Ground
Lot
- Size: 1.59 Acres
- Features: Sloped
Details
- Parcel number: 118 01502 000
- Special conditions: Standard
Construction
Type & style
- Home type: SingleFamily
- Architectural style: Rustic
- Property subtype: Single Family Residence, Residential
Materials
- Wood Siding
Condition
- New construction: No
- Year built: 1989
Utilities & green energy
- Sewer: Septic Tank
- Water: Well
- Utilities for property: Electricity Available
Green energy
- Energy efficient items: Doors
Community & neighborhood
Location
- Region: Burns
- Subdivision: Private Setting
Price history
| Date | Event | Price |
|---|---|---|
| 3/26/2024 | Sold | $495,000+1%$238/sqft |
Source: | ||
| 2/25/2024 | Contingent | $489,900$235/sqft |
Source: | ||
| 2/4/2024 | Price change | $489,900-1%$235/sqft |
Source: | ||
| 1/27/2024 | Listed for sale | $494,900$238/sqft |
Source: | ||
| 1/27/2024 | Contingent | $494,900$238/sqft |
Source: | ||
Public tax history
| Year | Property taxes | Tax assessment |
|---|---|---|
| 2025 | $1,509 | $89,275 |
| 2024 | $1,509 +4.7% | $89,275 +45.6% |
| 2023 | $1,441 | $61,300 |
Find assessor info on the county website
Neighborhood: 37029
Nearby schools
GreatSchools rating
- 9/10Stuart Burns Elementary SchoolGrades: PK-5Distance: 0.6 mi
- 8/10Burns Middle SchoolGrades: 6-8Distance: 0.5 mi
- 5/10Dickson County High SchoolGrades: 9-12Distance: 7.4 mi
Schools provided by the listing agent
- Elementary: Stuart Burns Elementary
- Middle: Burns Middle School
- High: Dickson County High School
Source: RealTracs MLS as distributed by MLS GRID. This data may not be complete. We recommend contacting the local school district to confirm school assignments for this home.
Get a cash offer in 3 minutes
Find out how much your home could sell for in as little as 3 minutes with a no-obligation cash offer.
Estimated market value
$489,900
Get a cash offer in 3 minutes
Find out how much your home could sell for in as little as 3 minutes with a no-obligation cash offer.
Estimated market value
$489,900


