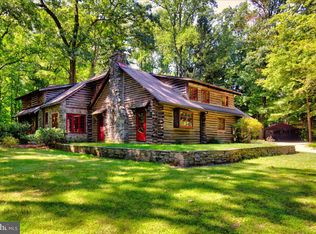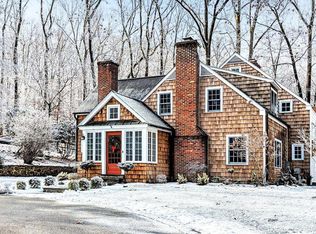Unique and charming colonial with three levels of living space in a picturesque Charlestown setting. Minutes to Route 29, Route 202 and the turnpike slip ramp. Follow the stone steps to the welcoming patio, perfect outdoor living space to enjoy cool summer evenings. Enter to the entrance hall with the living room straight back with brick fireplace and plenty of windows overlooking the expansive yard. Off of the living room is the step down office/den with built-in bookcases. Large dining room leads to the eat-in kitchen with island. The main bedroom is on this floor with ceiling fan and full bath with tub/shower. Hardwood floors on the main level except kitchen and laundry. The upstairs includes three generous sized bedrooms all served by the updated hall bath with tile floor and granite vanity top. Attic storage through bedroom closet. The lower level features the family room with second fireplace (woodstove) and walks out to the lower brick patio. The lower level is complete with the third full bath, plenty of storage, work space, and a wine closet. The storage area with paver floor is accessible from the exterior sliding barn doors or from the interior lower level.
This property is off market, which means it's not currently listed for sale or rent on Zillow. This may be different from what's available on other websites or public sources.


