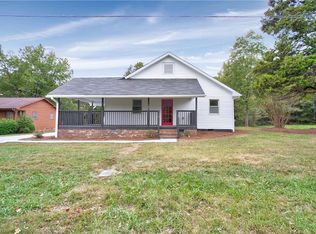Sold for $220,000 on 08/16/23
$220,000
540 Charlie Hinkle Rd, Lexington, NC 27295
3beds
1,915sqft
Stick/Site Built, Residential, Single Family Residence
Built in 1945
0.92 Acres Lot
$244,500 Zestimate®
$--/sqft
$1,555 Estimated rent
Home value
$244,500
$230,000 - $259,000
$1,555/mo
Zestimate® history
Loading...
Owner options
Explore your selling options
What's special
Step inside this charming home that is just waiting for you to make it your own! With its great location and so much potential, this property offers endless possibilities to create your dream living space. This home features a bonus room and an additional kitchen upstairs. Imagine the possibilities for that space! Per seller, new 4-ton AC unit, new vinyl siding, new LVP flooring and 12 new insulated windows. The original hardwood floors remain underneath, just waiting to be restored to their former glory. Some rooms in this home have new insulated walls and new drywall, offering improved energy efficiency. The full kitchen cabinetry remodel provides ample storage and functionality. The refrigerator, washer, and dryer all convey with the property. Seller is selling this property as is, providing you with the opportunity to put your personal touch on it and transform it into your perfect haven. Let your imagination run wild! Come see it today, it's sure to not last long!
Zillow last checked: 8 hours ago
Listing updated: April 11, 2024 at 08:52am
Listed by:
Tiffany Spiegel 336-479-0685,
Southern Key Realty
Bought with:
Tiffany Stambaugh, 313144
Mantle LLC
Source: Triad MLS,MLS#: 1112240 Originating MLS: Winston-Salem
Originating MLS: Winston-Salem
Facts & features
Interior
Bedrooms & bathrooms
- Bedrooms: 3
- Bathrooms: 1
- Full bathrooms: 1
- Main level bathrooms: 1
Primary bedroom
- Level: Main
- Dimensions: 14.17 x 12.33
Bedroom 2
- Level: Main
- Dimensions: 13.17 x 11.25
Bedroom 3
- Level: Main
- Dimensions: 13.17 x 12
Kitchen
- Level: Main
- Dimensions: 13.08 x 10.08
Laundry
- Level: Main
- Dimensions: 8.08 x 9
Living room
- Level: Main
- Dimensions: 12.33 x 18.5
Heating
- Forced Air, Natural Gas
Cooling
- Central Air
Appliances
- Included: Dishwasher, Free-Standing Range, Electric Water Heater
- Laundry: Dryer Connection, Main Level, Washer Hookup
Features
- Flooring: Vinyl
- Basement: Unfinished, Basement
- Number of fireplaces: 1
- Fireplace features: Living Room
Interior area
- Total structure area: 1,915
- Total interior livable area: 1,915 sqft
- Finished area above ground: 1,915
Property
Parking
- Parking features: Driveway, Gravel
- Has uncovered spaces: Yes
Features
- Levels: One and One Half
- Stories: 1
- Patio & porch: Porch
- Pool features: None
- Fencing: None
Lot
- Size: 0.92 Acres
- Features: Cleared, Corner Lot, Not in Flood Zone
Details
- Parcel number: 11312A0000004
- Zoning: RA3
- Special conditions: Owner Sale
Construction
Type & style
- Home type: SingleFamily
- Property subtype: Stick/Site Built, Residential, Single Family Residence
Materials
- Vinyl Siding
Condition
- Year built: 1945
Utilities & green energy
- Sewer: Public Sewer
- Water: Public
Community & neighborhood
Location
- Region: Lexington
Other
Other facts
- Listing agreement: Exclusive Right To Sell
- Listing terms: Cash,Conventional
Price history
| Date | Event | Price |
|---|---|---|
| 8/16/2023 | Sold | $220,000+0% |
Source: | ||
| 7/24/2023 | Pending sale | $219,900 |
Source: | ||
| 7/21/2023 | Listed for sale | $219,900+57.1% |
Source: | ||
| 8/19/2022 | Sold | $140,000+7.7% |
Source: | ||
| 7/11/2022 | Pending sale | $130,000 |
Source: | ||
Public tax history
| Year | Property taxes | Tax assessment |
|---|---|---|
| 2025 | $993 | $152,770 |
| 2024 | $993 +49.6% | $152,770 +49.6% |
| 2023 | $664 +1.1% | $102,100 +1.1% |
Find assessor info on the county website
Neighborhood: 27295
Nearby schools
GreatSchools rating
- 3/10Welcome ElementaryGrades: PK-5Distance: 0.4 mi
- 9/10North Davidson MiddleGrades: 6-8Distance: 1.9 mi
- 6/10North Davidson HighGrades: 9-12Distance: 1.7 mi
Get a cash offer in 3 minutes
Find out how much your home could sell for in as little as 3 minutes with a no-obligation cash offer.
Estimated market value
$244,500
Get a cash offer in 3 minutes
Find out how much your home could sell for in as little as 3 minutes with a no-obligation cash offer.
Estimated market value
$244,500
