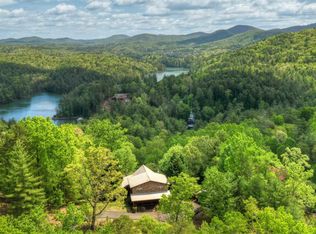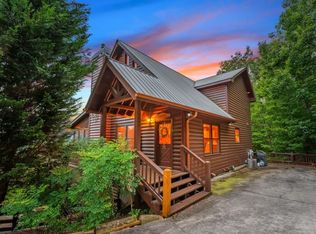The best of both worlds Not often do you find such a cabin with picture perfect mountain AND Lake Blue Ridge views, so make sure to quickly add this one to your list of must-sees! Just a stones throw from the lake, this 3BR/3BA lodge is a dream come true in the heart of the Aska Adventure Area. Youll enjoy amazing convenience to town & nearby natural amenities complete w/ all paved & gated access. This dreamer offers an open floorplan w/ soaring ceil. uniting the kit. & living space & allowing plenty of natural light in, as well as the view and a BR/BA on each level! Youll appreciate the attn to detail & upgrades throughoutcountertops, tile work, all wood interior, wood & tile floors, & stainless appliances, just to name a few. With an abundance of sleeping quarters, as well as outdoor space, this retreat is absolutely perfect for entertaining, is full of light, & is very inviting. Showcasing the best of Blue Ridge w/ stunning views, rustic lodge-style accents, & modern fixtures & finishes, this home is just missing one thing... YOU!
This property is off market, which means it's not currently listed for sale or rent on Zillow. This may be different from what's available on other websites or public sources.

