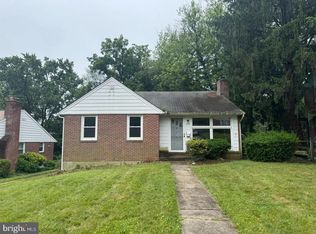Sold for $515,000
$515,000
540 Brook Rd, Towson, MD 21286
3beds
2,094sqft
Single Family Residence
Built in 1958
0.3 Acres Lot
$-- Zestimate®
$246/sqft
$3,518 Estimated rent
Home value
Not available
Estimated sales range
Not available
$3,518/mo
Zestimate® history
Loading...
Owner options
Explore your selling options
What's special
Looking for a classic brick Colonial? Stop, Look and Listen - this lovely 3 BD, 2 1/2Ba home is situated in a prime location within the desirable Towson neighborhood, Greenbrier. You'll love the large backyard for summer fun and outdoor activities. And the proximity to everything - shopping, dining, the parks and main thoroughfares can't be beat!! When entering the house you'll enjoy the homey feel of yesteryear with the traditional living room - a wood burning fireplace and hardwood floors enhance the feel- continuing on you'll get a sense of ease with the open kitchen and dining area. The kitchen has been updated with SS appliances, white cabinetry and plenty of counter space for food prep or breakfast bar. An office/den off the dining room and 1/2 bath completes the main level. Spacious and bright bedrooms and full bath on upper level. The lower level is finished with a family room and rec area, full bath and laundry area. Televisions are attached and will convey with the property. New electrical service cable, and box with 200 amp service.
Zillow last checked: 8 hours ago
Listing updated: June 12, 2025 at 05:21am
Listed by:
Lorrie Geiss 443-690-3378,
Long & Foster Real Estate, Inc.
Bought with:
Jack Missry, 5002250
Long & Foster Real Estate, Inc.
Source: Bright MLS,MLS#: MDBC2124220
Facts & features
Interior
Bedrooms & bathrooms
- Bedrooms: 3
- Bathrooms: 3
- Full bathrooms: 2
- 1/2 bathrooms: 1
- Main level bathrooms: 1
Primary bedroom
- Features: Flooring - Wood
- Level: Upper
Bedroom 2
- Features: Flooring - Wood
- Level: Upper
Bedroom 3
- Features: Flooring - Wood
- Level: Upper
Bathroom 1
- Level: Upper
Bathroom 2
- Level: Lower
Dining room
- Features: Flooring - Wood, Crown Molding
- Level: Main
Family room
- Features: Flooring - Carpet, Recessed Lighting, Flooring - Laminate Plank
- Level: Lower
Half bath
- Level: Main
Kitchen
- Features: Flooring - Vinyl, Recessed Lighting, Kitchen - Gas Cooking
- Level: Main
Living room
- Features: Fireplace - Wood Burning, Flooring - Wood
- Level: Main
Office
- Features: Flooring - Carpet
- Level: Main
Heating
- Forced Air, Natural Gas
Cooling
- Central Air, Electric
Appliances
- Included: Microwave, Dishwasher, Disposal, Oven/Range - Gas, Refrigerator, Stainless Steel Appliance(s), Washer, Dryer, Gas Water Heater
Features
- Floor Plan - Traditional
- Flooring: Wood
- Windows: Replacement
- Basement: Full
- Number of fireplaces: 1
- Fireplace features: Glass Doors
Interior area
- Total structure area: 2,244
- Total interior livable area: 2,094 sqft
- Finished area above ground: 1,544
- Finished area below ground: 550
Property
Parking
- Parking features: On Street
- Has uncovered spaces: Yes
Accessibility
- Accessibility features: None
Features
- Levels: Three
- Stories: 3
- Patio & porch: Patio
- Exterior features: Play Equipment
- Pool features: None
Lot
- Size: 0.30 Acres
- Dimensions: 1.00 x
Details
- Additional structures: Above Grade, Below Grade
- Parcel number: 04090907830220
- Zoning: RESIDENTIAL
- Special conditions: Standard
Construction
Type & style
- Home type: SingleFamily
- Architectural style: Colonial
- Property subtype: Single Family Residence
Materials
- Brick
- Foundation: Block
- Roof: Asphalt
Condition
- Very Good
- New construction: No
- Year built: 1958
Utilities & green energy
- Sewer: Public Sewer
- Water: Public
Community & neighborhood
Location
- Region: Towson
- Subdivision: Greenbrier
Other
Other facts
- Listing agreement: Exclusive Right To Sell
- Ownership: Fee Simple
Price history
| Date | Event | Price |
|---|---|---|
| 6/12/2025 | Sold | $515,000+1%$246/sqft |
Source: | ||
| 5/20/2025 | Contingent | $510,000$244/sqft |
Source: | ||
| 5/17/2025 | Price change | $510,000-2.9%$244/sqft |
Source: | ||
| 4/26/2025 | Listed for sale | $525,000+40.4%$251/sqft |
Source: | ||
| 7/29/2015 | Sold | $374,000-1.3%$179/sqft |
Source: Public Record Report a problem | ||
Public tax history
| Year | Property taxes | Tax assessment |
|---|---|---|
| 2025 | $5,241 +0.8% | $449,300 +4.7% |
| 2024 | $5,200 +5% | $429,033 +5% |
| 2023 | $4,954 +5.2% | $408,767 +5.2% |
Find assessor info on the county website
Neighborhood: 21286
Nearby schools
GreatSchools rating
- 9/10Hampton Elementary SchoolGrades: PK-5Distance: 1.5 mi
- 3/10Loch Raven Technical AcademyGrades: 6-8Distance: 0.8 mi
- 9/10Towson High Law & Public PolicyGrades: 9-12Distance: 0.8 mi
Schools provided by the listing agent
- Elementary: Hampton
- Middle: Dumbarton
- High: Towson High Law & Public Policy
- District: Baltimore County Public Schools
Source: Bright MLS. This data may not be complete. We recommend contacting the local school district to confirm school assignments for this home.
Get pre-qualified for a loan
At Zillow Home Loans, we can pre-qualify you in as little as 5 minutes with no impact to your credit score.An equal housing lender. NMLS #10287.
