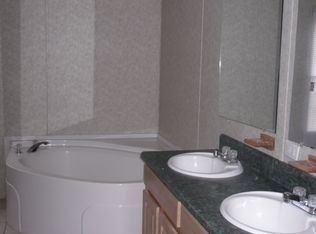This property is located 10 mins from highway 1 in Camden down Old Stage Couch Rd and 10 mins to I-20. The AC/Heat is new. All the rooms are large and roomy. The underpending is new. There is a nice dog pen that I'm leaving. This charming home is in a nice area and will be ready to show on May 30, 2018.
This property is off market, which means it's not currently listed for sale or rent on Zillow. This may be different from what's available on other websites or public sources.
