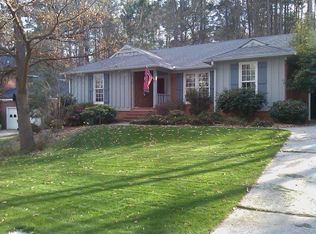Sold for $370,000
$370,000
540 BRANDERMILL Road, Evans, GA 30809
4beds
2,764sqft
Single Family Residence
Built in 1986
0.35 Acres Lot
$374,000 Zestimate®
$134/sqft
$2,299 Estimated rent
Home value
$374,000
$355,000 - $393,000
$2,299/mo
Zestimate® history
Loading...
Owner options
Explore your selling options
What's special
Welcome Home to this GORGEOUS charming Brick home, in sought after Country Place. This home features many NEW renovations that are a must see. The kitchen boasts quartz countertops, NEW cabinets, tile backsplash, LVP throughout, New stainless steel appliances including refrigerator. The brick fireplace has been painted, along with the bookshelf for an eye catching modern look! The sunroom has been closed in and adds an extra space with countless options. A wet-bar in the living room is perfect for entertaining, and adds SO much charm!!! Upstairs you will find all bedrooms. The bathrooms have new vanities and have been updated, with the master featuring an added vanity area. Double sinks in hall bathroom with lots of room!! New upstairs HVAC has also been installed. This home has quite the Southern Charm, and is sure to sell fast, don't miss out, book your showing today!!!
Zillow last checked: 8 hours ago
Listing updated: December 29, 2024 at 01:23am
Listed by:
Claire Cooper 706-836-5934,
JT REALTY
Bought with:
Kathleen Brown, 288405
Century 21 Results Realty Services
Source: Hive MLS,MLS#: 531103
Facts & features
Interior
Bedrooms & bathrooms
- Bedrooms: 4
- Bathrooms: 3
- Full bathrooms: 2
- 1/2 bathrooms: 1
Primary bedroom
- Level: Upper
- Dimensions: 14 x 16
Bedroom 2
- Level: Upper
- Dimensions: 11 x 12
Bedroom 3
- Level: Upper
- Dimensions: 11 x 12
Bedroom 4
- Level: Upper
- Dimensions: 11 x 12
Breakfast room
- Level: Main
- Dimensions: 12 x 10
Dining room
- Level: Main
- Dimensions: 12 x 13
Living room
- Level: Main
- Dimensions: 14 x 22
Sunroom
- Level: Main
- Dimensions: 10 x 12
Heating
- Forced Air
Cooling
- Ceiling Fan(s), Central Air
Appliances
- Included: Built-In Electric Oven, Built-In Microwave, Dishwasher, Disposal
Features
- Cable Available, Eat-in Kitchen, Kitchen Island, Recently Painted, Walk-In Closet(s), Washer Hookup, Electric Dryer Hookup
- Flooring: Ceramic Tile, Luxury Vinyl
- Has basement: No
- Attic: Partially Floored,Pull Down Stairs
- Number of fireplaces: 1
- Fireplace features: Masonry, Family Room
Interior area
- Total structure area: 2,764
- Total interior livable area: 2,764 sqft
Property
Parking
- Total spaces: 2
- Parking features: Attached, Garage
- Garage spaces: 2
Features
- Levels: Two
- Patio & porch: Front Porch, Patio
- Exterior features: None
- Fencing: Fenced,Privacy
Lot
- Size: 0.35 Acres
- Dimensions: .35
- Features: Other
Details
- Parcel number: 072G091
Construction
Type & style
- Home type: SingleFamily
- Architectural style: Two Story
- Property subtype: Single Family Residence
Materials
- Brick
- Foundation: Crawl Space
- Roof: Composition
Condition
- Updated/Remodeled
- New construction: No
- Year built: 1986
Utilities & green energy
- Sewer: Public Sewer
- Water: Public
Community & neighborhood
Community
- Community features: Playground, Pool, Street Lights
Location
- Region: Evans
- Subdivision: Country Place
HOA & financial
HOA
- Has HOA: Yes
- HOA fee: $100 monthly
Other
Other facts
- Listing agreement: Exclusive Right To Sell
- Listing terms: VA Loan,Cash,Conventional,FHA
Price history
| Date | Event | Price |
|---|---|---|
| 11/15/2024 | Sold | $370,000-3.6%$134/sqft |
Source: | ||
| 10/21/2024 | Pending sale | $384,000$139/sqft |
Source: | ||
| 8/15/2024 | Price change | $384,000-1.3%$139/sqft |
Source: | ||
| 7/1/2024 | Listed for sale | $389,000+49.6%$141/sqft |
Source: | ||
| 1/23/2024 | Sold | $260,000$94/sqft |
Source: Public Record Report a problem | ||
Public tax history
| Year | Property taxes | Tax assessment |
|---|---|---|
| 2024 | $3,256 +3% | $319,919 +4.9% |
| 2023 | $3,162 +15.6% | $304,830 +18.3% |
| 2022 | $2,736 +2% | $257,615 +6.8% |
Find assessor info on the county website
Neighborhood: 30809
Nearby schools
GreatSchools rating
- 8/10Evans Elementary SchoolGrades: PK-5Distance: 0.2 mi
- 7/10Evans Middle SchoolGrades: 6-8Distance: 1 mi
- 8/10Evans High SchoolGrades: 9-12Distance: 1.4 mi
Schools provided by the listing agent
- Elementary: Evans
- Middle: Evans
- High: Evans
Source: Hive MLS. This data may not be complete. We recommend contacting the local school district to confirm school assignments for this home.

Get pre-qualified for a loan
At Zillow Home Loans, we can pre-qualify you in as little as 5 minutes with no impact to your credit score.An equal housing lender. NMLS #10287.
