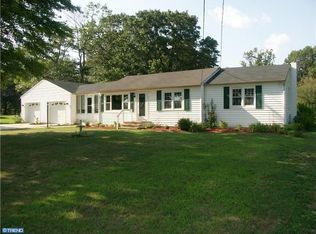Sold for $230,000
$230,000
540 Big Oak Rd, Bridgeton, NJ 08302
2beds
1,329sqft
Single Family Residence
Built in 1969
0.91 Acres Lot
$246,300 Zestimate®
$173/sqft
$2,047 Estimated rent
Home value
$246,300
$163,000 - $372,000
$2,047/mo
Zestimate® history
Loading...
Owner options
Explore your selling options
What's special
Welcome to 540 Big Oak Road in Deerfield Township, NJ. This 1,329' home sits back from the road on a large .91 acre lot, with a paved driveway. When entering the home your will find a dining area, stained glass light and open floorplan to the living area. Right off the living room, double doors lead into the master bedroom, with its own, private half bathroom. Down the hallway, you will also find a large, beautifully updated bathroom, with shower stall and fold-down chair. In this part of the home, you will also find access to the second bedroom. In the heart of this home, you will find the updated kitchen, with skylight, wood cabinetry, updated countertops and a stainless-steel stove, microwave, dishwasher and refrigerator. Glass sliding doors open into a flex/laundry room, with storage space and door to the large, private back yard. Off the laundry, you will find an additional bonus room that could be used as a third bedroom, family room, craft/hobby room... this room also features its own exterior access to the side of the home. The basement of this home provides lots of extra room for storage or additional flex space. There's more.... this home features updated windows, roof, furnace, well and septic system! The seller will provide a certificate of occupancy, however, this property is being offered strictly as-is.
Zillow last checked: 8 hours ago
Listing updated: September 19, 2024 at 03:22pm
Listed by:
Sarah Johnson 541-359-5309,
Keller Williams Prime Realty
Bought with:
Sarah Johnson, 1643686
Keller Williams Prime Realty
Source: Bright MLS,MLS#: NJCB2018520
Facts & features
Interior
Bedrooms & bathrooms
- Bedrooms: 2
- Bathrooms: 2
- Full bathrooms: 1
- 1/2 bathrooms: 1
- Main level bathrooms: 2
- Main level bedrooms: 2
Basement
- Area: 0
Heating
- Forced Air, Oil
Cooling
- Central Air, Electric
Appliances
- Included: Oven, Refrigerator, Microwave, Dishwasher, Washer/Dryer Stacked, Water Treat System, Electric Water Heater
- Laundry: Main Level
Features
- Combination Dining/Living, Entry Level Bedroom, Family Room Off Kitchen, Floor Plan - Traditional, Bathroom - Stall Shower
- Flooring: Carpet, Laminate, Tile/Brick, Vinyl
- Basement: Interior Entry,Partial
- Has fireplace: No
Interior area
- Total structure area: 1,329
- Total interior livable area: 1,329 sqft
- Finished area above ground: 1,329
- Finished area below ground: 0
Property
Parking
- Total spaces: 8
- Parking features: Driveway
- Uncovered spaces: 8
Accessibility
- Accessibility features: None
Features
- Levels: One and One Half
- Stories: 1
- Pool features: None
Lot
- Size: 0.91 Acres
Details
- Additional structures: Above Grade, Below Grade
- Parcel number: 030000400069
- Zoning: RESIDENTIAL
- Special conditions: Standard
Construction
Type & style
- Home type: SingleFamily
- Architectural style: Bungalow
- Property subtype: Single Family Residence
Materials
- Vinyl Siding
- Foundation: Block
- Roof: Shingle
Condition
- Good
- New construction: No
- Year built: 1969
Utilities & green energy
- Sewer: Private Sewer
- Water: Private
Community & neighborhood
Location
- Region: Bridgeton
- Subdivision: "none Available"
- Municipality: DEERFIELD TWP
Other
Other facts
- Listing agreement: Exclusive Agency
- Listing terms: Cash,Conventional,FHA 203(k)
- Ownership: Fee Simple
Price history
| Date | Event | Price |
|---|---|---|
| 9/18/2024 | Sold | $230,000$173/sqft |
Source: | ||
| 7/9/2024 | Pending sale | $230,000$173/sqft |
Source: | ||
| 6/29/2024 | Listed for sale | $230,000+31.4%$173/sqft |
Source: | ||
| 4/4/2007 | Sold | $175,000$132/sqft |
Source: Public Record Report a problem | ||
Public tax history
| Year | Property taxes | Tax assessment |
|---|---|---|
| 2025 | $4,073 | $109,400 |
| 2024 | $4,073 +1.9% | $109,400 |
| 2023 | $3,999 -5.2% | $109,400 |
Find assessor info on the county website
Neighborhood: 08302
Nearby schools
GreatSchools rating
- 3/10Deerfield Township Elementary SchoolGrades: PK-8Distance: 2.6 mi
- 4/10Cumberland Reg High SchoolGrades: 9-12Distance: 3.8 mi
Schools provided by the listing agent
- District: Deerfield Township Public Schools
Source: Bright MLS. This data may not be complete. We recommend contacting the local school district to confirm school assignments for this home.
Get a cash offer in 3 minutes
Find out how much your home could sell for in as little as 3 minutes with a no-obligation cash offer.
Estimated market value$246,300
Get a cash offer in 3 minutes
Find out how much your home could sell for in as little as 3 minutes with a no-obligation cash offer.
Estimated market value
$246,300
