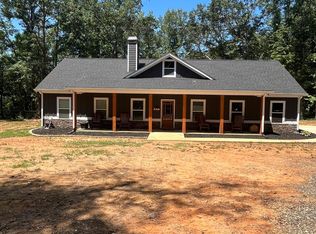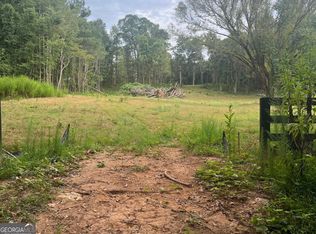Closed
$545,000
540 Benton Rd, Covington, GA 30014
3beds
2,425sqft
Single Family Residence
Built in 2022
6 Acres Lot
$546,800 Zestimate®
$225/sqft
$3,352 Estimated rent
Home value
$546,800
$427,000 - $694,000
$3,352/mo
Zestimate® history
Loading...
Owner options
Explore your selling options
What's special
PRICED TO SELL! You don't want to miss this! Experience southern living at its finest - Built in 2022 and nestled on 6 private acres, this custom home features a sleek metal roof to crown with both elegance and durability. Inside is Open yet a split floorplan, the Gorgeous hayloft doors with hidden attic space! XL island for all the upcoming gatherings with quartz countertops, copper sink and stunning hood vent, stainless steel appliances, and so many gorgeous touches inside like the pine doors throughout. The three bedrooms have plenty of natural light and lots of space including a walk in closet in the primary bedroom and soaking tub, and custom showers in each bathroom. Two of the three bedrooms include an exit door to the backyard oasis: a stunning inground saltwater pool with two entry points, surrounded by an entertainers paradise. Enjoy the shade of pergola, whip up a meal in the outdoor kitchen complete with a sink, fridge, countertops, and cabinetry- ideal for hosting unforgettable gatherings. Bring the animals or enjoy the view, your fenced in pasture is picture perfect and ready for horses or livestock. Opportunity to build multiple homes on property. There's a lean-to for RV or boat parking. Think peaceful, private and just 18 minutes from downtown Covington, and only 11 minutes from downtown Mansfield. This one of a kind property checks all the boxes. Come experience the best of southern living- Schedule your showing today!!
Zillow last checked: 8 hours ago
Listing updated: December 12, 2025 at 10:46am
Listed by:
Hillary Taylor 404-376-4648,
Pinnacle Realtors
Bought with:
Linda Cason, 408921
Agents Realty LLC
Source: GAMLS,MLS#: 10555242
Facts & features
Interior
Bedrooms & bathrooms
- Bedrooms: 3
- Bathrooms: 2
- Full bathrooms: 2
- Main level bathrooms: 2
- Main level bedrooms: 3
Dining room
- Features: Dining Rm/Living Rm Combo
Kitchen
- Features: Kitchen Island, Pantry
Heating
- Central
Cooling
- Ceiling Fan(s), Central Air
Appliances
- Included: Dishwasher, Double Oven, Electric Water Heater, Microwave, Oven/Range (Combo)
- Laundry: In Hall
Features
- High Ceilings, Master On Main Level, Separate Shower, Soaking Tub, Split Bedroom Plan, Walk-In Closet(s)
- Flooring: Vinyl
- Windows: Double Pane Windows
- Basement: None
- Number of fireplaces: 1
- Fireplace features: Living Room
Interior area
- Total structure area: 2,425
- Total interior livable area: 2,425 sqft
- Finished area above ground: 2,425
- Finished area below ground: 0
Property
Parking
- Parking features: Parking Pad, RV/Boat Parking
- Has uncovered spaces: Yes
Features
- Levels: One
- Stories: 1
- Patio & porch: Patio, Porch
- Has private pool: Yes
- Pool features: In Ground, Salt Water
- Fencing: Wood
Lot
- Size: 6 Acres
- Features: Pasture, Private
Details
- Additional structures: Outbuilding
- Parcel number: 0104000000008C00
- Special conditions: Agent/Seller Relationship
Construction
Type & style
- Home type: SingleFamily
- Architectural style: Ranch
- Property subtype: Single Family Residence
Materials
- Wood Siding
- Foundation: Slab
- Roof: Metal
Condition
- Resale
- New construction: No
- Year built: 2022
Utilities & green energy
- Sewer: Septic Tank
- Water: Well
- Utilities for property: Electricity Available, High Speed Internet, Propane, Water Available
Community & neighborhood
Community
- Community features: None
Location
- Region: Covington
- Subdivision: Macedonia Meadows
Other
Other facts
- Listing agreement: Exclusive Right To Sell
- Listing terms: 1031 Exchange,Cash,Conventional,FHA,VA Loan
Price history
| Date | Event | Price |
|---|---|---|
| 12/12/2025 | Sold | $545,000-9.2%$225/sqft |
Source: | ||
| 11/15/2025 | Pending sale | $599,900$247/sqft |
Source: | ||
| 11/7/2025 | Price change | $599,900-5.5%$247/sqft |
Source: | ||
| 9/27/2025 | Price change | $635,000-3%$262/sqft |
Source: | ||
| 7/11/2025 | Price change | $654,321-1.6%$270/sqft |
Source: | ||
Public tax history
| Year | Property taxes | Tax assessment |
|---|---|---|
| 2024 | $5,047 +16.9% | $202,840 +19% |
| 2023 | $4,316 +627.9% | $170,400 +735.3% |
| 2022 | $593 -73.6% | $20,400 -72.5% |
Find assessor info on the county website
Neighborhood: 30014
Nearby schools
GreatSchools rating
- 7/10Mansfield Elementary SchoolGrades: PK-5Distance: 4 mi
- 4/10Indian Creek Middle SchoolGrades: 6-8Distance: 5.5 mi
- 3/10Alcovy High SchoolGrades: 9-12Distance: 3.8 mi
Schools provided by the listing agent
- Elementary: Mansfield
- Middle: Indian Creek
- High: Alcovy
Source: GAMLS. This data may not be complete. We recommend contacting the local school district to confirm school assignments for this home.
Get a cash offer in 3 minutes
Find out how much your home could sell for in as little as 3 minutes with a no-obligation cash offer.
Estimated market value$546,800
Get a cash offer in 3 minutes
Find out how much your home could sell for in as little as 3 minutes with a no-obligation cash offer.
Estimated market value
$546,800

