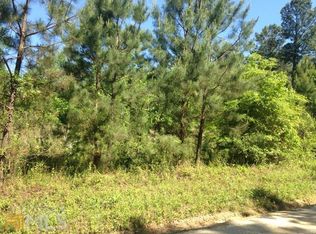Looking for privacy? Look no further! This home is located in the center of 15 beautiful acres. About half is pasture and half is wooded. It also includes two ponds. The detached garage consists of a 2 bedroom 1 bath apartment above the garage space. The home has beautiful hardwood floors, a sunroom overlooking the breathtaking property, a very large master on main, a formal dining room, formal living room, as well as a den. Upstairs, there are two bedrooms (one does not have a closet) as well as a bonus room area. The formal living room could also double as an additional bedroom, it does have a closet. This home sits off the road and is just waiting for a new owner to bring it back to its original luster. Home needs a little TLC, but is in overall good shape, and is being sold strictly as-is. The deck to enter the garage apartment is not in the best shape. Please be very careful while entering.
This property is off market, which means it's not currently listed for sale or rent on Zillow. This may be different from what's available on other websites or public sources.
