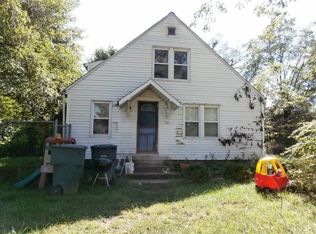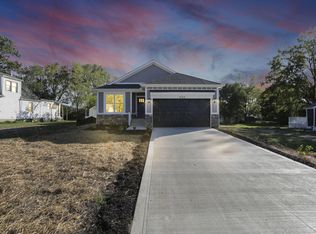Highest and best due by 10-18 @ 8:00 PM. Leave Open until 10-19 @ 3:00 PM - Welcome to This Spectacular Home with Over 1,500 Sq.Ft. of Living Space Nestled on Nearly a Half Acre. Be Welcomed By the Spacious Front Porch Leading to The Main Family Room with New Carpet, Over Head Lighting and Additional Exterior Deck. The First Floor Also Boasts of a Home Office, Full Bath, First Floor Laundry, Updated Kitchen with Granite Countertops and Large Dining Room. The Upper Level Features a Full Bath with New Vanity and 3 Spacious Bedrooms Including the Master. Additional Opportunity to Finish the Attic Space! The Home Has Been Meticulously Maintained With New Flooring, Paint, Dry Basement, and More! The Exterior Features Deck, 2 Porches, Shed, and 'Park Like' Yard Which is Fully Fenced!
This property is off market, which means it's not currently listed for sale or rent on Zillow. This may be different from what's available on other websites or public sources.

