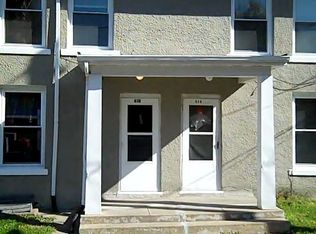Sold for $280,000
$280,000
540 Alpine St, Dubuque, IA 52001
3beds
1,456sqft
SINGLE FAMILY - DETACHED
Built in 1904
5,227.2 Square Feet Lot
$289,700 Zestimate®
$192/sqft
$1,421 Estimated rent
Home value
$289,700
$238,000 - $356,000
$1,421/mo
Zestimate® history
Loading...
Owner options
Explore your selling options
What's special
This all brick home has 3 bedrooms, 2 baths, 2 car garage with a workshop above for all your tinkering or storage needs. The main floor has a large living room, 1/2 bath, dining room and kitchen with all new appliances. Upper level has 3 bedrooms, laundry and a full bath, which was totally remodeled with a stylish sliding barn door! Lower level is unfinished, but is set up as a family room with an electric fireplace, that is included, and a cool bar area. Sellers added new fencing for a fenced in backyard, new retaining wall, new concrete on driveway to garage and new front sidewalk and stoop, updated paint throughout the home, metal roof on garage, updated appliances and lights. So many updates to see that you just need to schedule your showing today and make this your new home!
Zillow last checked: 8 hours ago
Listing updated: October 04, 2024 at 10:21am
Listed by:
Bobbi Jo Volkens 563-590-5704,
American Realty of Dubuque, Inc.
Bought with:
Courtney Olson
Ole's 5 Star Realty, LLC
Source: East Central Iowa AOR,MLS#: 150107
Facts & features
Interior
Bedrooms & bathrooms
- Bedrooms: 3
- Bathrooms: 2
- Full bathrooms: 1
- 1/2 bathrooms: 1
- Main level bathrooms: 1
Bedroom 1
- Level: Upper
- Area: 136.74
- Dimensions: 12.9 x 10.6
Bedroom 2
- Level: Upper
- Area: 134.16
- Dimensions: 12.9 x 10.4
Bedroom 3
- Level: Upper
- Area: 89.24
- Dimensions: 9.2 x 9.7
Dining room
- Level: Main
- Area: 131.84
- Dimensions: 12.8 x 10.3
Family room
- Level: Lower
- Area: 311.02
- Dimensions: 24.11 x 12.9
Kitchen
- Level: Main
- Area: 167.81
- Dimensions: 13.11 x 12.8
Living room
- Level: Main
- Area: 196.3
- Dimensions: 13 x 15.1
Heating
- Forced Air
Cooling
- Central Air
Appliances
- Included: Refrigerator, Range/Oven, Dishwasher, Microwave, Washer, Dryer
- Laundry: Upper Level
Features
- Windows: Window Treatments
- Basement: Full
- Has fireplace: Yes
- Fireplace features: Family Room Down
Interior area
- Total structure area: 1,456
- Total interior livable area: 1,456 sqft
- Finished area above ground: 1,456
Property
Parking
- Total spaces: 2
- Parking features: Detached – 2
- Garage spaces: 2
- Details: Garage Feature: Cabinets, Electricity, Heat
Features
- Levels: Two
- Stories: 2
- Patio & porch: Deck, Porch
- Exterior features: Walkout
- Fencing: Fenced
Lot
- Size: 5,227 sqft
- Dimensions: 49 x 105
Details
- Parcel number: 1025108001
- Zoning: Residential
Construction
Type & style
- Home type: SingleFamily
- Property subtype: SINGLE FAMILY - DETACHED
Materials
- Brick, Red Siding
- Foundation: Rock
- Roof: Asp/Composite Shngl
Condition
- New construction: No
- Year built: 1904
Utilities & green energy
- Gas: Gas
- Sewer: Public Sewer
- Water: Public
Community & neighborhood
Community
- Community features: Sidewalks
Location
- Region: Dubuque
Other
Other facts
- Listing terms: Cash
Price history
| Date | Event | Price |
|---|---|---|
| 10/4/2024 | Sold | $280,000-3.1%$192/sqft |
Source: | ||
| 8/24/2024 | Contingent | $289,000$198/sqft |
Source: | ||
| 8/20/2024 | Listed for sale | $289,000+37.6%$198/sqft |
Source: | ||
| 8/22/2022 | Sold | $210,000+16.7%$144/sqft |
Source: | ||
| 7/25/2022 | Contingent | $180,000$124/sqft |
Source: | ||
Public tax history
| Year | Property taxes | Tax assessment |
|---|---|---|
| 2024 | $2,854 +26.1% | $214,900 |
| 2023 | $2,264 +4.3% | $214,900 +53.3% |
| 2022 | $2,170 +2.5% | $140,210 |
Find assessor info on the county website
Neighborhood: Hilltop/Ivy League
Nearby schools
GreatSchools rating
- 1/10Lincoln Elementary SchoolGrades: PK-5Distance: 0.1 mi
- 5/10George Washington Middle SchoolGrades: 6-8Distance: 0.6 mi
- 4/10Dubuque Senior High SchoolGrades: 9-12Distance: 0.9 mi
Schools provided by the listing agent
- Elementary: Lincoln
- Middle: Washington Jr High
- High: Dubuque Senior
Source: East Central Iowa AOR. This data may not be complete. We recommend contacting the local school district to confirm school assignments for this home.
Get pre-qualified for a loan
At Zillow Home Loans, we can pre-qualify you in as little as 5 minutes with no impact to your credit score.An equal housing lender. NMLS #10287.
