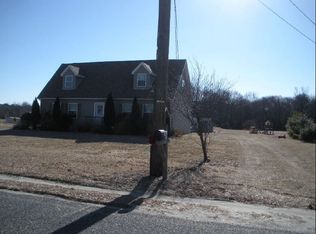Sold for $350,000
$350,000
540 Ackley Rd, Newport, NJ 08345
4beds
1,624sqft
Single Family Residence
Built in 2007
1.55 Acres Lot
$365,300 Zestimate®
$216/sqft
$2,590 Estimated rent
Home value
$365,300
Estimated sales range
Not available
$2,590/mo
Zestimate® history
Loading...
Owner options
Explore your selling options
What's special
SPACE and SOLAR! Come and see this charming home nestled just as you enter Downe Township. Enjoy your mornings on the spacious covered front porch. Or perhaps you'd like to relax in the hot tub on the patio of this 1.55 Acre property. The space doesn't end there! With 1,624 SF of living space inside including 4 bedrooms, 2 baths, a spacious laundry room, and a spacious kitchen/dining/living room. All appliances stay! There is plenty of space to entertain inside and out! The asphalt driveway leads to a 2 bay pole barn with heat so gatherings outside are an easy option as well. You have another carport if needed and a shed for even more storage space! Not to mention, this house has solar too! Call me and let's start your showing. You're going to want to see this in person!
Zillow last checked: 8 hours ago
Listing updated: September 05, 2025 at 08:24am
Listed by:
Danielle Spencer 856-974-4662,
Tealestate LLC
Bought with:
Danielle Spencer, 2440677
Tealestate LLC
Source: Bright MLS,MLS#: NJCB2022486
Facts & features
Interior
Bedrooms & bathrooms
- Bedrooms: 4
- Bathrooms: 2
- Full bathrooms: 2
- Main level bathrooms: 2
- Main level bedrooms: 4
Basement
- Area: 0
Heating
- Forced Air, Natural Gas
Cooling
- Central Air, Natural Gas
Appliances
- Included: Dishwasher, Microwave, Dryer, Oven/Range - Electric, Refrigerator, Washer, Water Heater, Water Treat System, Electric Water Heater
- Laundry: Main Level
Features
- Primary Bath(s), Kitchen Island, Ceiling Fan(s), Dining Area
- Flooring: Wood, Carpet
- Windows: Energy Efficient
- Has basement: No
- Has fireplace: No
Interior area
- Total structure area: 1,624
- Total interior livable area: 1,624 sqft
- Finished area above ground: 1,624
- Finished area below ground: 0
Property
Parking
- Total spaces: 4
- Parking features: Garage Faces Side, Asphalt, Detached, Detached Carport, Driveway
- Garage spaces: 2
- Carport spaces: 2
- Covered spaces: 4
- Has uncovered spaces: Yes
Accessibility
- Accessibility features: None
Features
- Levels: One
- Stories: 1
- Patio & porch: Porch, Patio
- Pool features: None
- Has spa: Yes
- Spa features: Hot Tub
Lot
- Size: 1.55 Acres
Details
- Additional structures: Above Grade, Below Grade
- Parcel number: 040002300010
- Zoning: R
- Special conditions: Standard
- Other equipment: Negotiable
Construction
Type & style
- Home type: SingleFamily
- Architectural style: Ranch/Rambler
- Property subtype: Single Family Residence
Materials
- Vinyl Siding
- Foundation: Crawl Space, Block
- Roof: Pitched,Shingle
Condition
- New construction: No
- Year built: 2007
Utilities & green energy
- Electric: 200+ Amp Service
- Sewer: On Site Septic
- Water: Well
- Utilities for property: Cable Connected, Cable
Community & neighborhood
Location
- Region: Newport
- Subdivision: None Available
- Municipality: DOWNE TWP
Other
Other facts
- Listing agreement: Exclusive Right To Sell
- Listing terms: Conventional,VA Loan,USDA Loan,FHA
- Ownership: Fee Simple
Price history
| Date | Event | Price |
|---|---|---|
| 9/5/2025 | Sold | $350,000+0%$216/sqft |
Source: | ||
| 7/23/2025 | Pending sale | $349,900$215/sqft |
Source: | ||
| 7/19/2025 | Listed for sale | $349,900$215/sqft |
Source: | ||
| 7/19/2025 | Pending sale | $349,900$215/sqft |
Source: | ||
| 7/7/2025 | Price change | $349,900-2.8%$215/sqft |
Source: | ||
Public tax history
| Year | Property taxes | Tax assessment |
|---|---|---|
| 2025 | $6,408 | $241,000 |
| 2024 | $6,408 +1.1% | $241,000 |
| 2023 | $6,338 +2.6% | $241,000 |
Find assessor info on the county website
Neighborhood: 08345
Nearby schools
GreatSchools rating
- 5/10Downe Twp Elementary SchoolGrades: PK-8Distance: 0.6 mi
Schools provided by the listing agent
- District: Downe Township Public Schools
Source: Bright MLS. This data may not be complete. We recommend contacting the local school district to confirm school assignments for this home.
Get a cash offer in 3 minutes
Find out how much your home could sell for in as little as 3 minutes with a no-obligation cash offer.
Estimated market value$365,300
Get a cash offer in 3 minutes
Find out how much your home could sell for in as little as 3 minutes with a no-obligation cash offer.
Estimated market value
$365,300
