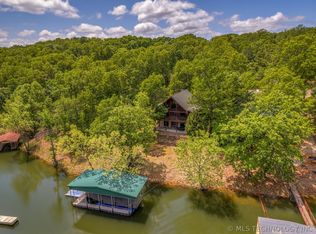Sold for $1,350,000 on 06/27/25
$1,350,000
540 Ackerman Rd, Eucha, OK 74342
5beds
4,581sqft
Single Family Residence
Built in 2002
8.7 Acres Lot
$1,306,100 Zestimate®
$295/sqft
$2,815 Estimated rent
Home value
$1,306,100
$1.14M - $1.50M
$2,815/mo
Zestimate® history
Loading...
Owner options
Explore your selling options
What's special
Nestled on 10 secluded acres, this custom Olen Bryant-built lakefront home offers privacy and stunning lake views. A private paved driveway winds through wooded surroundings, leading to the home with a 3 car attached garage, a circular driveway, and gentle slope to the water. Inside, the open floor plan boasts wooden beams, a wood-burning fireplace, and a back wall lined with windows that flood the living and dining areas with natural light and beautiful views of the lake. The chef's kitchen is well-equipped with a breakfast bar, walk-in pantry, double ovens, an ice maker, and a large cooktop, perfect for entertaining.
The split bedroom layout ensures privacy, with the primary bedroom wing offering a spacious glamour bath, while two guest bedrooms, each with lake views and private bathrooms, are situated on the opposite side. Upstairs, you'll find two additional bedrooms, both with views of the lake, designed for multiple bunk beds, and a shared bath, ideal for hosting family or friends. The home also features modern conveniences like wood floors, a surround sound system, Pella doors and windows, a dog wash station, and a security system. A sunroom opens to a covered deck that provides panoramic views of the lake. The large dock includes 2 boat slips, a swim area, and deep water access, making it ideal for lake activities. This property is move-in ready, offering a rare combination of seclusion, space, and lakefront living.
Zillow last checked: 8 hours ago
Listing updated: July 01, 2025 at 12:24pm
Listed by:
Lisa Arizpe 918-801-5463,
KW Grand Lake
Bought with:
Brandon Menard, 204029
KW Grand Lake
Source: MLS Technology, Inc.,MLS#: 2438139 Originating MLS: MLS Technology
Originating MLS: MLS Technology
Facts & features
Interior
Bedrooms & bathrooms
- Bedrooms: 5
- Bathrooms: 5
- Full bathrooms: 4
- 1/2 bathrooms: 1
Heating
- Central, Electric, Heat Pump
Cooling
- Central Air
Appliances
- Included: Built-In Range, Built-In Oven, Electric Water Heater, Disposal, Ice Maker, Microwave, Refrigerator, PlumbedForIce Maker
Features
- Granite Counters, Ceiling Fan(s), Electric Oven Connection, Electric Range Connection
- Flooring: Carpet, Other, Tile, Wood, Wood Veneer
- Windows: Aluminum Frames
- Basement: None
- Number of fireplaces: 1
- Fireplace features: Wood Burning, Wood BurningStove
Interior area
- Total structure area: 4,581
- Total interior livable area: 4,581 sqft
Property
Parking
- Total spaces: 3
- Parking features: Attached, Garage, Asphalt
- Attached garage spaces: 3
Features
- Patio & porch: Deck
- Exterior features: Sprinkler/Irrigation, Landscaping
- Pool features: None
- Fencing: None
- Waterfront features: Lake, River Access, Water Access
- Body of water: Grand Lake
Lot
- Size: 8.70 Acres
- Features: Cul-De-Sac
Details
- Additional structures: Storage
- Parcel number: 210034543
Construction
Type & style
- Home type: SingleFamily
- Architectural style: Ranch
- Property subtype: Single Family Residence
Materials
- Brick Veneer, Other
- Foundation: Slab
- Roof: Asphalt,Fiberglass
Condition
- Year built: 2002
Utilities & green energy
- Sewer: Septic Tank
- Water: Rural
- Utilities for property: Cable Available, Electricity Available, Natural Gas Available, Water Available
Community & neighborhood
Security
- Security features: No Safety Shelter, Security System Owned, Smoke Detector(s)
Location
- Region: Eucha
- Subdivision: Cherokee Lake Estates I
Other
Other facts
- Listing terms: Conventional,FHA 203(k),FHA,Other,VA Loan
Price history
| Date | Event | Price |
|---|---|---|
| 6/27/2025 | Sold | $1,350,000-18.2%$295/sqft |
Source: | ||
| 6/12/2025 | Listed for sale | $1,650,000$360/sqft |
Source: | ||
| 5/23/2025 | Pending sale | $1,650,000$360/sqft |
Source: Northeast Oklahoma BOR #24-2124 Report a problem | ||
| 10/28/2024 | Listed for sale | $1,650,000$360/sqft |
Source: Northeast Oklahoma BOR #24-2124 Report a problem | ||
Public tax history
| Year | Property taxes | Tax assessment |
|---|---|---|
| 2024 | $9,457 +5.8% | $106,037 +5% |
| 2023 | $8,940 +3.7% | $100,988 +5% |
| 2022 | $8,617 +19.2% | $96,179 +5% |
Find assessor info on the county website
Neighborhood: 74342
Nearby schools
GreatSchools rating
- 4/10Jay Upper Elementary SchoolGrades: 4-6Distance: 11.3 mi
- 5/10Jay Middle SchoolGrades: 7-8Distance: 11.3 mi
- 3/10Jay High SchoolGrades: 9-12Distance: 11.3 mi
Schools provided by the listing agent
- Elementary: Jay
- Middle: Jay
- High: Jay
- District: Jay - Sch Dist (D1)
Source: MLS Technology, Inc.. This data may not be complete. We recommend contacting the local school district to confirm school assignments for this home.

Get pre-qualified for a loan
At Zillow Home Loans, we can pre-qualify you in as little as 5 minutes with no impact to your credit score.An equal housing lender. NMLS #10287.
