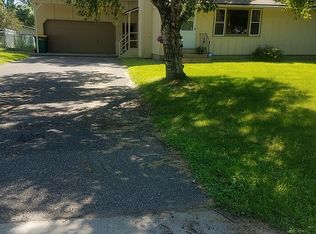Closed
$355,000
540 84th Ave NE, Spring Lake Park, MN 55432
2beds
2,140sqft
Single Family Residence
Built in 1960
10,454.4 Square Feet Lot
$358,000 Zestimate®
$166/sqft
$2,002 Estimated rent
Home value
$358,000
$329,000 - $390,000
$2,002/mo
Zestimate® history
Loading...
Owner options
Explore your selling options
What's special
Welcome to this charming rambler that has been beautifully updated. This residence features two spacious bedrooms with a 3rd bedroom in the lower level that is non conforming just needs the egress window. As you enter this home you are greeted by a warm inviting atmosphere. The heart of the home is the fully updated kitchen boasting modern appliances, sleek countertops, and plenty of storage for your culinary needs. There is a great little breakfast nook so wether your hosting family dinners or enjoyig a quiet meal this kitchen is sure to impress. One of the standout features of this home is the stunning four season porch perfect for relaxing with your morning coffee or entertaining guests year round. Natural light floods this space! The fenced yard offers privacy with the built on deck it is the perfect spot for summer barbeques. This home is convient to local amenities, parks and schools.
Zillow last checked: 8 hours ago
Listing updated: May 06, 2025 at 05:32am
Listed by:
Stephanie C Walgrave 612-419-9429,
RE/MAX Advantage Plus,
Jeffrey A. Schulz 952-253-5600
Bought with:
Edith Del Moral
National Realty Guild
Source: NorthstarMLS as distributed by MLS GRID,MLS#: 6675864
Facts & features
Interior
Bedrooms & bathrooms
- Bedrooms: 2
- Bathrooms: 2
- Full bathrooms: 1
- 3/4 bathrooms: 1
Bedroom 1
- Level: Main
- Area: 99 Square Feet
- Dimensions: 9x11
Bedroom 2
- Level: Main
- Area: 140 Square Feet
- Dimensions: 14x10
Other
- Level: Lower
- Area: 36 Square Feet
- Dimensions: 6x6
Den
- Level: Main
- Area: 182.52 Square Feet
- Dimensions: 11.7x15.6
Dining room
- Level: Main
- Area: 96 Square Feet
- Dimensions: 8x12
Kitchen
- Level: Main
- Area: 148.52 Square Feet
- Dimensions: 9.4x15.8
Living room
- Level: Main
- Area: 242 Square Feet
- Dimensions: 22x11
Living room
- Level: Lower
- Area: 160 Square Feet
- Dimensions: 16x10
Heating
- Forced Air
Cooling
- Central Air
Appliances
- Included: Dishwasher, Dryer, Range, Refrigerator, Washer
Features
- Basement: Block
- Has fireplace: No
Interior area
- Total structure area: 2,140
- Total interior livable area: 2,140 sqft
- Finished area above ground: 1,240
- Finished area below ground: 600
Property
Parking
- Total spaces: 2
- Parking features: Detached, Asphalt
- Garage spaces: 2
Accessibility
- Accessibility features: None
Features
- Levels: One
- Stories: 1
Lot
- Size: 10,454 sqft
Details
- Foundation area: 1040
- Parcel number: 023024120112
- Zoning description: Residential-Single Family
Construction
Type & style
- Home type: SingleFamily
- Property subtype: Single Family Residence
Materials
- Wood Siding
Condition
- Age of Property: 65
- New construction: No
- Year built: 1960
Utilities & green energy
- Gas: Natural Gas
- Sewer: City Sewer/Connected
- Water: City Water/Connected
Community & neighborhood
Location
- Region: Spring Lake Park
- Subdivision: Juliens Add
HOA & financial
HOA
- Has HOA: No
Price history
| Date | Event | Price |
|---|---|---|
| 4/14/2025 | Sold | $355,000$166/sqft |
Source: | ||
| 3/25/2025 | Pending sale | $355,000$166/sqft |
Source: | ||
| 3/17/2025 | Listing removed | $355,000$166/sqft |
Source: | ||
| 3/6/2025 | Listed for sale | $355,000$166/sqft |
Source: | ||
Public tax history
| Year | Property taxes | Tax assessment |
|---|---|---|
| 2024 | $3,108 +0.4% | $266,825 -8.1% |
| 2023 | $3,094 +4.8% | $290,196 +0.7% |
| 2022 | $2,953 +2.2% | $288,234 +27.2% |
Find assessor info on the county website
Neighborhood: 55432
Nearby schools
GreatSchools rating
- 2/10Park Terrace Elementary SchoolGrades: PK-4Distance: 0.2 mi
- 4/10Westwood Middle SchoolGrades: 5-8Distance: 1.3 mi
- 5/10Spring Lake Park Senior High SchoolGrades: 9-12Distance: 0.8 mi
Get a cash offer in 3 minutes
Find out how much your home could sell for in as little as 3 minutes with a no-obligation cash offer.
Estimated market value
$358,000
Get a cash offer in 3 minutes
Find out how much your home could sell for in as little as 3 minutes with a no-obligation cash offer.
Estimated market value
$358,000
