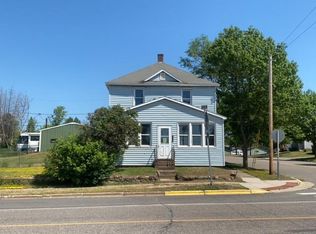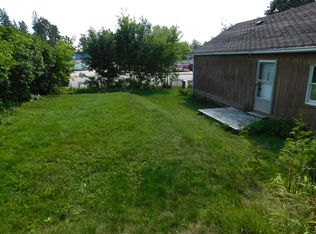Closed
$155,000
540 5th Ave, Calumet, MN 55716
3beds
1,631sqft
Single Family Residence
Built in 1905
3,484.8 Square Feet Lot
$162,500 Zestimate®
$95/sqft
$1,494 Estimated rent
Home value
$162,500
$150,000 - $176,000
$1,494/mo
Zestimate® history
Loading...
Owner options
Explore your selling options
What's special
So much NEW!
This home is completely remodeled and ready for its new owners. Lovely, open floor plan with attention to every detail. You’ll recognize the quality workmanship as soon as you step into the entryway and see the beautiful kitchen with large center island, large walk-in pantry with pocket door, extra corner countertop-which would be perfect for a baking area or coffee nook. High ceilings and an abundance of electric outlets allows for lots of creativity with the spaces in this home. The main level smaller bedroom was designed for an office or bonus room. The huge windows give this home lots of natural light and adds to the charm. This home sits on a corner lot and has an oversized detached 2 car garage for plenty of storage. New Furnace and AC installed in 2022. Don’t miss this opportunity to be on the main corner of the Calumet community.
Zillow last checked: 8 hours ago
Listing updated: May 06, 2025 at 08:38am
Listed by:
Kimberly Baker 612-685-8952,
RE/MAX Northland,
Jared Lundgren 612-636-2151
Bought with:
Dan Nielsen
COLDWELL BANKER NORTHWOODS
Source: NorthstarMLS as distributed by MLS GRID,MLS#: 6483728
Facts & features
Interior
Bedrooms & bathrooms
- Bedrooms: 3
- Bathrooms: 2
- Full bathrooms: 1
- 1/2 bathrooms: 1
Bedroom 1
- Level: Main
- Area: 73.13 Square Feet
- Dimensions: 9.75x7.5
Bedroom 2
- Level: Upper
- Area: 138 Square Feet
- Dimensions: 11.5x12
Bedroom 3
- Level: Upper
- Area: 115.5 Square Feet
- Dimensions: 11x10.5
Dining room
- Level: Main
- Area: 136 Square Feet
- Dimensions: 8.5x16
Kitchen
- Level: Main
- Area: 190 Square Feet
- Dimensions: 19x10
Laundry
- Level: Main
- Area: 80 Square Feet
- Dimensions: 8x10
Living room
- Level: Main
- Area: 188.5 Square Feet
- Dimensions: 14.5x13
Heating
- Forced Air
Cooling
- Central Air
Appliances
- Included: Dishwasher, Dryer, Electric Water Heater, Exhaust Fan, Microwave, Range, Refrigerator, Washer
Features
- Basement: Block,Partial,Unfinished
Interior area
- Total structure area: 1,631
- Total interior livable area: 1,631 sqft
- Finished area above ground: 1,481
- Finished area below ground: 0
Property
Parking
- Total spaces: 2
- Parking features: Detached, Concrete
- Garage spaces: 2
- Details: Garage Dimensions (22x24)
Accessibility
- Accessibility features: None
Features
- Levels: Two
- Stories: 2
- Pool features: None
Lot
- Size: 3,484 sqft
- Dimensions: 30 x 125
- Features: Corner Lot
Details
- Foundation area: 1272
- Additional parcels included: 874101061
- Parcel number: 874101070
- Zoning description: Residential-Single Family
Construction
Type & style
- Home type: SingleFamily
- Property subtype: Single Family Residence
Materials
- Vinyl Siding, Wood Siding, Block
- Roof: Asphalt
Condition
- Age of Property: 120
- New construction: No
- Year built: 1905
Utilities & green energy
- Gas: Natural Gas
- Sewer: City Sewer/Connected
- Water: City Water/Connected
Community & neighborhood
Location
- Region: Calumet
- Subdivision: Calumet
HOA & financial
HOA
- Has HOA: No
Price history
| Date | Event | Price |
|---|---|---|
| 2/26/2024 | Sold | $155,000+7%$95/sqft |
Source: | ||
| 2/21/2024 | Pending sale | $144,900+899.3%$89/sqft |
Source: | ||
| 2/14/2022 | Sold | $14,500$9/sqft |
Source: | ||
Public tax history
| Year | Property taxes | Tax assessment |
|---|---|---|
| 2024 | $1,623 -1.5% | -- |
| 2023 | $1,647 +13.8% | $82,400 |
| 2022 | $1,447 -5.9% | -- |
Find assessor info on the county website
Neighborhood: 55716
Nearby schools
GreatSchools rating
- 4/10Connor-Jasper Middle SchoolGrades: 5-8Distance: 7.4 mi
- 5/10Greenway Senior High SchoolGrades: 9-12Distance: 7.4 mi
- 4/10Vandyke Elementary SchoolGrades: PK-4Distance: 7.4 mi

Get pre-qualified for a loan
At Zillow Home Loans, we can pre-qualify you in as little as 5 minutes with no impact to your credit score.An equal housing lender. NMLS #10287.

