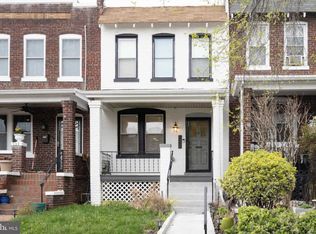Sold for $770,000
$770,000
540 24th St NE, Washington, DC 20002
3beds
1,733sqft
Townhouse
Built in 1928
1,600 Square Feet Lot
$739,400 Zestimate®
$444/sqft
$3,811 Estimated rent
Home value
$739,400
$702,000 - $776,000
$3,811/mo
Zestimate® history
Loading...
Owner options
Explore your selling options
What's special
The stunning open plan and kitchen renovation in this sunny 3BD/2.5BA proves that modern design can feel warm and welcoming with the right touches, and this home has them in spades: warm white oak floors, a wall of windows with French doors opening to the large composite deck, and carefully chosen design elements (herringbone backsplash, oiled bronze fixtures, crown molding) that bring warmth and life into the space. Practical touches include the kitchen’s shockingly abundant cabinet storage and a convenient powder room. Upstairs you’ll find three bedrooms and a fresh renovated hallway bathroom. The spacious, open lower level has its own front and back entrances and currently serves as a recreation room, with space for seating, a large-screen TV, and an area for play and hobbies. In the back is a laundry area, another full bathroom, and a dedicated storage space (with plenty of room for bikes and boxes) leading to the back yard and your gated parking pad. Urban nature lovers will enjoy the porch and patio, the manicured front lawn (where hummingbirds are known to hang out), and the quiet, one-way street lined with trees. It's an easy walk to visit wildlife on Kingman Island, to play a round of golf at Langston Golf Course, and to catch the streetcar to H Street shopping and restaurants. Also nearby: Stadium Armory Metro, the Anacostia River Trail, and RFK's playgrounds and sports fields. Come and discover this spacious modern home in one of DC's best-kept secret neighborhoods.
Zillow last checked: 8 hours ago
Listing updated: April 18, 2024 at 02:26am
Listed by:
Mike Lederman 703-346-0455,
Compass,
Co-Listing Agent: Brian O Hora 202-460-0527,
Compass
Bought with:
John Coleman, SP98375761
Real Broker, LLC
Source: Bright MLS,MLS#: DCDC2132328
Facts & features
Interior
Bedrooms & bathrooms
- Bedrooms: 3
- Bathrooms: 3
- Full bathrooms: 2
- 1/2 bathrooms: 1
- Main level bathrooms: 1
Basement
- Area: 654
Heating
- Hot Water, Natural Gas
Cooling
- Central Air, Electric
Appliances
- Included: Gas Water Heater
Features
- Basement: Finished
- Has fireplace: No
Interior area
- Total structure area: 1,823
- Total interior livable area: 1,733 sqft
- Finished area above ground: 1,169
- Finished area below ground: 564
Property
Parking
- Total spaces: 1
- Parking features: Off Street
Accessibility
- Accessibility features: None
Features
- Levels: Three
- Stories: 3
- Patio & porch: Deck, Porch
- Pool features: None
Lot
- Size: 1,600 sqft
- Features: Udorthents
Details
- Additional structures: Above Grade, Below Grade
- Parcel number: 4516//0053
- Zoning: RF-1
- Special conditions: Standard
Construction
Type & style
- Home type: Townhouse
- Architectural style: Federal
- Property subtype: Townhouse
Materials
- Brick
- Foundation: Concrete Perimeter
Condition
- New construction: No
- Year built: 1928
Utilities & green energy
- Sewer: Public Sewer
- Water: Public
Community & neighborhood
Location
- Region: Washington
- Subdivision: Kingman Park
Other
Other facts
- Listing agreement: Exclusive Right To Sell
- Ownership: Fee Simple
Price history
| Date | Event | Price |
|---|---|---|
| 4/17/2024 | Sold | $770,000+1.3%$444/sqft |
Source: | ||
| 3/16/2024 | Contingent | $759,900$438/sqft |
Source: | ||
| 3/14/2024 | Listed for sale | $759,900+261.9%$438/sqft |
Source: | ||
| 1/1/2015 | Sold | $210,000$121/sqft |
Source: | ||
| 3/16/2011 | Sold | $210,000-2.3%$121/sqft |
Source: Public Record Report a problem | ||
Public tax history
| Year | Property taxes | Tax assessment |
|---|---|---|
| 2025 | $5,442 +14.8% | $730,100 +1.8% |
| 2024 | $4,740 +9.4% | $716,870 +18.9% |
| 2023 | $4,332 +8.9% | $602,860 +8.4% |
Find assessor info on the county website
Neighborhood: Kingman Park
Nearby schools
GreatSchools rating
- 3/10Miner Elementary SchoolGrades: PK-5Distance: 0.5 mi
- 5/10Eliot-Hine Middle SchoolGrades: 6-8Distance: 0.5 mi
- 2/10Eastern High SchoolGrades: 9-12Distance: 0.6 mi
Schools provided by the listing agent
- District: District Of Columbia Public Schools
Source: Bright MLS. This data may not be complete. We recommend contacting the local school district to confirm school assignments for this home.
Get a cash offer in 3 minutes
Find out how much your home could sell for in as little as 3 minutes with a no-obligation cash offer.
Estimated market value$739,400
Get a cash offer in 3 minutes
Find out how much your home could sell for in as little as 3 minutes with a no-obligation cash offer.
Estimated market value
$739,400
