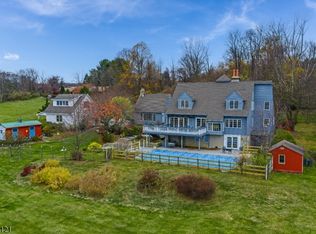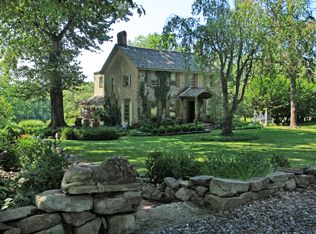High in the historical hills of Morris County in the Middle Valley region of Long Valley, Circa 1732. This residence, a stone foundation bank barn circa 1710-1720, was masterfully updated in 1983. This is a great family home. Pride of ownership is evident throughout. Many renovations and upgrades have been made throughout the years to accommodate a family that enjoys ease of living and entertaining indoors and outdoors! This home was originally a small barn that was completely renovated into the sprawling home it is today. The two-car garage is a new addition attached to the home for easy entry and convenience. The circular driveway greets visitors and allows for ease of entry to the home and parking. The kitchen connects to a spacious tv room, dining room, family room and large deck. The deck overlooks the beautifully maintained yard and garden. If you take a walk through the 2 acres of land, you will find a serene seating area by a small pond where you can sit back and relax. * 2 Acres of Well-Maintained/Beautifully Landscaped Property * 3,300 SF Single family Home * 2 Stories * High Ceilings * Impressive Wooden Beams * Floor to Ceiling Fieldstone Chimney * 9 Rooms, 3 Bedrooms, 3 Full Bathrooms * Laundry/Utility Room, Office/Study, Mud Room * Large Walk in Closets and Storage Areas * 2-Car Garage * Custom Cherry Cabinets * Castings Ceramic Wood Stove * Large, Hassle-Free Trex Deck * Goldfish Pond * Gardner’s Work-Area * So Much More Some Specifications: * Family Room: 16’ x 22’ * Dining Room: 11.5’ x 17.6’ * Kitchen: 21.9’ x 12.3’ * Office/Study/Spare Room: 11’ x 17’ * Laundry/Utility Room: 11’ x 18’ * Mud Room/Pantry/Storage Room: 15’ x 18’ * Master Bedroom 16’ x 17’ * Master Bedroom Walk-In Closets (2) 10’ x 23’ and 5’ x 7’ * Walk in Storage: 12’ x 23’ * Office: 11’ x 13’ * 2nd Bedroom: 11’ x 15 * 3rd Bedroom: 11’ x 15’ * 3 Bathrooms / Full Bath * Large rooms that can be converted into additional bedrooms * Outside: Silo 12 ft in diameter, 35 ft high * Storage Shed: 6’ x 16’ * Balcony * Trex Deck: 23’ x 32’ * Circular Driveway * … So Much More Asking Price: $675,000 Contact: Ron at rguzenski@live.com Phone: (908) 832-7178 Website: https://rguzenski.wixsite.com/thebarnonthehill ***
This property is off market, which means it's not currently listed for sale or rent on Zillow. This may be different from what's available on other websites or public sources.

