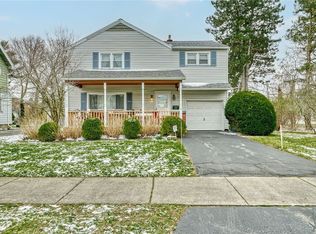Closed
$263,000
54 Yarmouth Rd, Rochester, NY 14610
3beds
1,228sqft
Single Family Residence
Built in 1925
4,486.68 Square Feet Lot
$285,900 Zestimate®
$214/sqft
$2,206 Estimated rent
Home value
$285,900
$266,000 - $309,000
$2,206/mo
Zestimate® history
Loading...
Owner options
Explore your selling options
What's special
This Quaint Colonial is located on a quiet street in the highly sought after Browncroft/Blossom neighborhood. Classic 1920's details offered throughout - Hardwood floors; built-ins, and natural woodwork of an era gone by. You are welcomed by the original tiled foyer leading to the The Living room with plenty of natural light and a gas burning fireplace. Curl up with a good book and Relax in the bonus space off the living room or enjoy a workout - make this space your very own! The nice bright kitchen and dining area lead to a deck and fully fenced yard. There are plenty of cabinets and workspace in the kitchen with stainless steel appliances. A very rare offering in this neighborhood is the First Floor Powder Room! The 2nd floor features built-ins, the primary bedroom w/a large closet, plus 2 more bedrooms-all with gorgeous hardwood floors. The 3rd floor offers great office or guest area space. This is a true gem in a location where Sidewalks will take you to all the area offerings! Windows are 2013, A/C and Furnace are 2015. Delayed Showings begin Wednesday 7/10 at 9am and Delayed negotiations until Monday, 7/15/24 at 2:30.
Zillow last checked: 8 hours ago
Listing updated: September 06, 2024 at 12:12pm
Listed by:
Lisa A. Benesh 585-350-8138,
RE/MAX Realty Group
Bought with:
Kaylee A. Moody, 10401278122
Keller Williams Realty Greater Rochester
Source: NYSAMLSs,MLS#: R1548054 Originating MLS: Rochester
Originating MLS: Rochester
Facts & features
Interior
Bedrooms & bathrooms
- Bedrooms: 3
- Bathrooms: 2
- Full bathrooms: 1
- 1/2 bathrooms: 1
- Main level bathrooms: 1
Heating
- Gas, Forced Air
Cooling
- Central Air
Appliances
- Included: Dryer, Dishwasher, Exhaust Fan, Free-Standing Range, Gas Oven, Gas Range, Gas Water Heater, Oven, Refrigerator, Range Hood, Washer
Features
- Den, Entrance Foyer, Eat-in Kitchen, Separate/Formal Living Room, Kitchen/Family Room Combo, Sliding Glass Door(s), Natural Woodwork, Window Treatments, Programmable Thermostat
- Flooring: Carpet, Ceramic Tile, Hardwood, Varies
- Doors: Sliding Doors
- Windows: Drapes, Leaded Glass, Thermal Windows
- Basement: Full
- Number of fireplaces: 1
Interior area
- Total structure area: 1,228
- Total interior livable area: 1,228 sqft
Property
Parking
- Total spaces: 1
- Parking features: Detached, Electricity, Garage, Garage Door Opener
- Garage spaces: 1
Features
- Patio & porch: Deck
- Exterior features: Blacktop Driveway, Deck, Fully Fenced
- Fencing: Full
Lot
- Size: 4,486 sqft
- Dimensions: 40 x 111
- Features: Near Public Transit, Residential Lot
Details
- Parcel number: 26140012250000010120000000
- Special conditions: Standard
Construction
Type & style
- Home type: SingleFamily
- Architectural style: Colonial
- Property subtype: Single Family Residence
Materials
- Cedar, Vinyl Siding, Copper Plumbing
- Foundation: Block
- Roof: Asphalt
Condition
- Resale
- Year built: 1925
Utilities & green energy
- Electric: Circuit Breakers
- Sewer: Connected
- Water: Connected, Public
- Utilities for property: Cable Available, High Speed Internet Available, Sewer Connected, Water Connected
Community & neighborhood
Location
- Region: Rochester
- Subdivision: Blossomcroft
Other
Other facts
- Listing terms: Cash,Conventional,FHA,VA Loan
Price history
| Date | Event | Price |
|---|---|---|
| 8/29/2024 | Sold | $263,000+38.4%$214/sqft |
Source: | ||
| 7/18/2024 | Pending sale | $190,000$155/sqft |
Source: | ||
| 7/16/2024 | Contingent | $190,000$155/sqft |
Source: | ||
| 7/9/2024 | Listed for sale | $190,000+40.7%$155/sqft |
Source: | ||
| 10/27/2016 | Sold | $135,000+12.5%$110/sqft |
Source: | ||
Public tax history
| Year | Property taxes | Tax assessment |
|---|---|---|
| 2024 | -- | $242,300 +76.7% |
| 2023 | -- | $137,100 |
| 2022 | -- | $137,100 |
Find assessor info on the county website
Neighborhood: Browncroft
Nearby schools
GreatSchools rating
- 4/10School 46 Charles CarrollGrades: PK-6Distance: 0.6 mi
- 3/10East Lower SchoolGrades: 6-8Distance: 1.1 mi
- 2/10East High SchoolGrades: 9-12Distance: 1.1 mi
Schools provided by the listing agent
- District: Rochester
Source: NYSAMLSs. This data may not be complete. We recommend contacting the local school district to confirm school assignments for this home.
