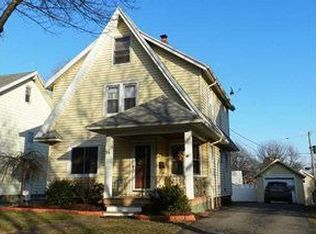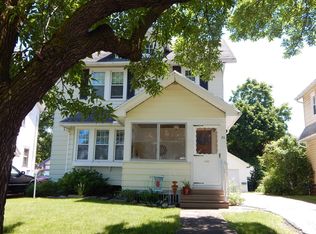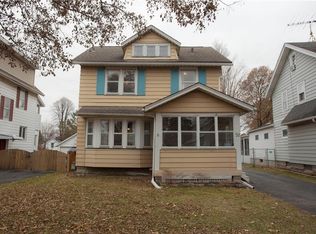This property is off market, which means it's not currently listed for sale or rent on Zillow. This may be different from what's available on other websites or public sources.
Off market
Street View
Zestimate®
$231,500
54 Wyand Cres, Rochester, NY 14609
3beds
1baths
1,434sqft
SingleFamily
Built in 1930
4,791 Square Feet Lot
$231,500 Zestimate®
$161/sqft
$1,842 Estimated rent
Maximize your home sale
Get more eyes on your listing so you can sell faster and for more.
Home value
$231,500
$215,000 - $250,000
$1,842/mo
Zestimate® history
Loading...
Owner options
Explore your selling options
What's special
Facts & features
Interior
Bedrooms & bathrooms
- Bedrooms: 3
- Bathrooms: 1
Heating
- Forced air
Cooling
- Central
Interior area
- Total interior livable area: 1,434 sqft
Property
Parking
- Parking features: Garage - Detached
Features
- Exterior features: Other
Lot
- Size: 4,791 sqft
Details
- Parcel number: 26140010765133
Construction
Type & style
- Home type: SingleFamily
Materials
- Metal
Condition
- Year built: 1930
Community & neighborhood
Location
- Region: Rochester
Price history
| Date | Event | Price |
|---|---|---|
| 11/1/2022 | Sold | $170,000+25.9%$119/sqft |
Source: | ||
| 9/27/2022 | Pending sale | $135,000$94/sqft |
Source: | ||
| 9/23/2022 | Listed for sale | $135,000$94/sqft |
Source: | ||
Public tax history
Tax history is unavailable.
Find assessor info on the county website
Neighborhood: North Winton Village
Nearby schools
GreatSchools rating
- 4/10School 52 Frank Fowler DowGrades: PK-6Distance: 0.1 mi
- 4/10East Lower SchoolGrades: 6-8Distance: 0.6 mi
- 2/10East High SchoolGrades: 9-12Distance: 0.6 mi


