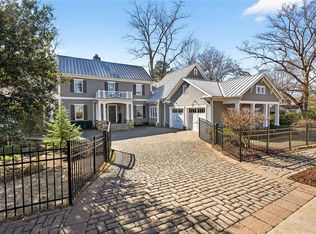Most amazing value in Historic Roswell! Your own pool and gardens in the heart of walkable Historic Roswell. Delightful open floorplan with master on main and wrap around porches create fabulous outdoor space. Wonderful 2 story family room & stone fireplace. Cheery kitchen with bright window, soft white cabinetry, Dacor gas range. Master on main with renovated master bath and walk-in closet. Upper level features two bedrooms, renovated full bath & light-filled loft area with built-in bookcase. Guests will love their own suite on the lower level with private bath. Expansive porch overlooks salt water pool oasis surrounded by lush greenery. A fun spiral staircase connects the porch to the patio. Easy access to a half bath on the pool level. INCREDIBLE LOCATION! Walk to everything! Dining, shops, 79 acre Roswell Area Park with trails, sports fields, tennis courts. What a sweet spot to enjoy with family and friends. Truly one of a kind full of character and charm and offering the privacy so hard to find in a walkable area.
This property is off market, which means it's not currently listed for sale or rent on Zillow. This may be different from what's available on other websites or public sources.
