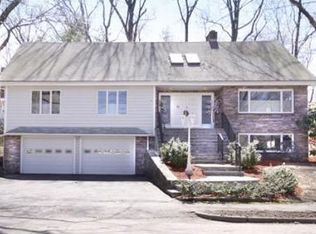Exquisite single family home in prime Newton location overlooking the Newton South athletic fields! Tastefully renovated in recent years, this home features a spacious cook's kitchen with granite center island, high end stainless steel appliances, and glistening hardwood floors. Massive family room with towering vaulted ceilings offers fantastic home theater potential and makes the perfect entertaining space for the big game! Upper level has three generously sized bedrooms, including a master suite with a brand new bathroom and magnificent designer walk-in closet. Lower level features an additional entertaining space, as well as a fourth bedroom and full bath that allows it to serve as a perfect au pair suite or home office. Two car garage, sprawling flat yard, and BBQ deck off the kitchen complete this perfect family home! Showings by private appointment ONLY. Offers reviewed as received.
This property is off market, which means it's not currently listed for sale or rent on Zillow. This may be different from what's available on other websites or public sources.
