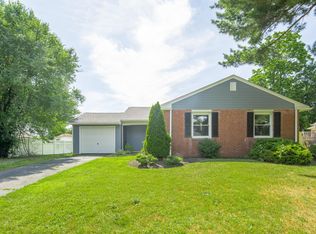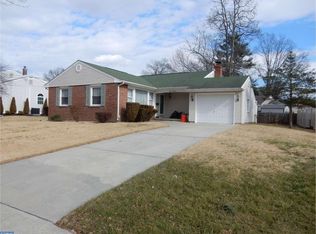Sold for $334,995
$334,995
54 Winding Way Rd, Stratford, NJ 08084
3beds
2,100sqft
Single Family Residence
Built in 1958
9,350 Square Feet Lot
$389,800 Zestimate®
$160/sqft
$2,704 Estimated rent
Home value
$389,800
$370,000 - $409,000
$2,704/mo
Zestimate® history
Loading...
Owner options
Explore your selling options
What's special
Expanded Rambling Rancher with 3 BDR, 1.5 Baths features updated kitchen and bath with oak cabinets and ceramic tile floors. Family Room addition has electric fireplace under flat screen TV. Custom windows with slider to 20'x20' deck. The Large living room/dining room features brick wood burning fireplace, refinished hardwood floors and recessed lights. Large primary bedroom has two closets and refinished hardwood floors. There is a fenced yard, two sheds, (10'x10' and 14'x14'), newer 200 Amp service, updated heating and central air and vinyl sided.
Zillow last checked: 8 hours ago
Listing updated: May 31, 2023 at 09:47am
Listed by:
Bill Souders 856-834-4968,
BHHS Fox & Roach - Haddonfield
Bought with:
Pat Denney, 7812759
RE/MAX Preferred - Medford
Source: Bright MLS,MLS#: NJCD2042882
Facts & features
Interior
Bedrooms & bathrooms
- Bedrooms: 3
- Bathrooms: 2
- Full bathrooms: 1
- 1/2 bathrooms: 1
- Main level bathrooms: 2
- Main level bedrooms: 3
Basement
- Area: 0
Heating
- Baseboard, Oil
Cooling
- Central Air, Electric
Appliances
- Included: Washer, Dryer, Refrigerator, Microwave, Dishwasher, Water Heater
- Laundry: Main Level, Laundry Room
Features
- Attic, Ceiling Fan(s), Eat-in Kitchen, Entry Level Bedroom, Pantry, Recessed Lighting, Dry Wall
- Flooring: Carpet, Hardwood
- Doors: Six Panel, French Doors, Storm Door(s)
- Windows: Vinyl Clad
- Has basement: No
- Number of fireplaces: 2
- Fireplace features: Electric, Wood Burning, Brick, Mantel(s)
Interior area
- Total structure area: 2,100
- Total interior livable area: 2,100 sqft
- Finished area above ground: 2,100
- Finished area below ground: 0
Property
Parking
- Total spaces: 2
- Parking features: Driveway
- Uncovered spaces: 2
Accessibility
- Accessibility features: None
Features
- Levels: One
- Stories: 1
- Patio & porch: Deck, Porch
- Exterior features: Sidewalks, Street Lights
- Pool features: None
- Fencing: Full,Wood
Lot
- Size: 9,350 sqft
- Dimensions: 85 x 110
- Features: Suburban
Details
- Additional structures: Above Grade, Below Grade
- Parcel number: 320009400020
- Zoning: RESIDENTIAL
- Special conditions: Standard
Construction
Type & style
- Home type: SingleFamily
- Architectural style: Ranch/Rambler
- Property subtype: Single Family Residence
Materials
- Brick, Stick Built
- Foundation: Crawl Space
Condition
- New construction: No
- Year built: 1958
Utilities & green energy
- Sewer: Public Sewer
- Water: Public
- Utilities for property: Cable Connected, Phone, Cable
Community & neighborhood
Location
- Region: Stratford
- Subdivision: Laurel Mills
- Municipality: STRATFORD BORO
Other
Other facts
- Listing agreement: Exclusive Right To Sell
- Listing terms: FHA,VA Loan,Conventional,Cash
- Ownership: Fee Simple
Price history
| Date | Event | Price |
|---|---|---|
| 6/4/2024 | Listing removed | -- |
Source: Berkshire Hathaway HomeServices Fox & Roach, REALTORS Report a problem | ||
| 6/1/2023 | Pending sale | $334,995$160/sqft |
Source: Berkshire Hathaway HomeServices Fox & Roach, REALTORS #NJCD2042882 Report a problem | ||
| 5/31/2023 | Sold | $334,995$160/sqft |
Source: | ||
| 5/2/2023 | Pending sale | $334,995$160/sqft |
Source: | ||
| 2/22/2023 | Listed for sale | $334,995+276.8%$160/sqft |
Source: | ||
Public tax history
| Year | Property taxes | Tax assessment |
|---|---|---|
| 2025 | $8,132 +3% | $162,600 |
| 2024 | $7,891 -6.1% | $162,600 |
| 2023 | $8,400 +2.1% | $162,600 |
Find assessor info on the county website
Neighborhood: 08084
Nearby schools
GreatSchools rating
- 4/10Samuel S. Yellin Elementary SchoolGrades: 4-8Distance: 0.6 mi
- 4/10Sterling High SchoolGrades: 9-12Distance: 0.9 mi
- 6/10Parkview Elementary SchoolGrades: PK-3Distance: 0.7 mi
Schools provided by the listing agent
- Elementary: Parkview E.s.
- Middle: Samuel S Yellin School
- High: Sterling H.s.
- District: Stratford Borough Public Schools
Source: Bright MLS. This data may not be complete. We recommend contacting the local school district to confirm school assignments for this home.
Get a cash offer in 3 minutes
Find out how much your home could sell for in as little as 3 minutes with a no-obligation cash offer.
Estimated market value$389,800
Get a cash offer in 3 minutes
Find out how much your home could sell for in as little as 3 minutes with a no-obligation cash offer.
Estimated market value
$389,800

