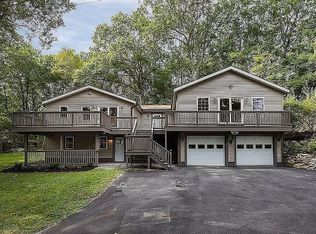Sold for $609,700
$609,700
54 Winding Cove Rd, Ashburnham, MA 01430
2beds
1,536sqft
Single Family Residence
Built in 1968
0.69 Acres Lot
$651,600 Zestimate®
$397/sqft
$2,560 Estimated rent
Home value
$651,600
$613,000 - $691,000
$2,560/mo
Zestimate® history
Loading...
Owner options
Explore your selling options
What's special
This lovely 2 bed, 2.5 bath lake house with an extra craft room is move-in ready for the summer! Surrounded by trees, the beautifully landscaped home boasts gardens, patios, and two private docks that are great for swimming, boating, or simply soaking in the sun. Stepping inside, you'll be greeted by a warm living room with large windows that overlook the tranquil lake. The kitchen, located on the lower level, has a layout perfect for both intimate and entertainment settings, and features stainless-steel appliances as well as plenty of counter space. The main bedroom has an en-suite bathroom, complete with a tiled shower and washer/dryer as well. Furthermore, on the property sits a four-bay garage, ideal for storing cars and water equipment year round. This home also bestows a new septic system, hardscaping, and many other updates. Fall Hills Assoc. provides a number of additional amenities to further relish living on Sunset Lake as well. Schedule a showing today!
Zillow last checked: 8 hours ago
Listing updated: August 03, 2023 at 09:44am
Listed by:
Ivana Bellorado 978-944-8838,
Chinatti Realty Group, Inc. 978-320-3377
Bought with:
David Derian
Berkshire Hathaway HomeServices Page Realty
Source: MLS PIN,MLS#: 73115117
Facts & features
Interior
Bedrooms & bathrooms
- Bedrooms: 2
- Bathrooms: 3
- Full bathrooms: 2
- 1/2 bathrooms: 1
Primary bedroom
- Features: Bathroom - 3/4, Flooring - Hardwood, Recessed Lighting, Closet - Double
- Level: Basement
- Area: 140
- Dimensions: 14 x 10
Bedroom 2
- Features: Closet, Flooring - Hardwood, Recessed Lighting
- Level: First
- Area: 112
- Dimensions: 8 x 14
Primary bathroom
- Features: Yes
Bathroom 1
- Features: Bathroom - 3/4, Bathroom - Tiled With Shower Stall, Flooring - Stone/Ceramic Tile, Dryer Hookup - Electric, Recessed Lighting, Washer Hookup
- Level: Basement
- Area: 70
- Dimensions: 7 x 10
Bathroom 2
- Features: Bathroom - Full, Bathroom - With Tub & Shower, Flooring - Stone/Ceramic Tile, Countertops - Stone/Granite/Solid, Lighting - Overhead
- Level: First
- Area: 48
- Dimensions: 6 x 8
Bathroom 3
- Features: Bathroom - Half, Flooring - Stone/Ceramic Tile
- Level: First
- Area: 15
- Dimensions: 3 x 5
Dining room
- Features: Flooring - Stone/Ceramic Tile, Window(s) - Picture, Exterior Access, Recessed Lighting, Slider
- Level: Basement
- Area: 147
- Dimensions: 7 x 21
Kitchen
- Features: Flooring - Stone/Ceramic Tile, Countertops - Stone/Granite/Solid, Recessed Lighting
- Level: Basement
- Area: 153
- Dimensions: 17 x 9
Living room
- Features: Wood / Coal / Pellet Stove, Cathedral Ceiling(s), Ceiling Fan(s), Beamed Ceilings, Flooring - Hardwood, Window(s) - Picture, Balcony / Deck, Exterior Access, Slider, Lighting - Overhead
- Level: First
- Area: 322
- Dimensions: 14 x 23
Heating
- Forced Air, Natural Gas, Propane, Wood Stove
Cooling
- Central Air
Appliances
- Included: Tankless Water Heater, Range, Dishwasher, Microwave, Refrigerator, Washer, Dryer
Features
- Recessed Lighting, Bonus Room
- Flooring: Tile, Hardwood, Flooring - Hardwood
- Basement: Full,Finished,Walk-Out Access
- Has fireplace: No
Interior area
- Total structure area: 1,536
- Total interior livable area: 1,536 sqft
Property
Parking
- Total spaces: 7
- Parking features: Detached, Paved Drive, Paved
- Garage spaces: 4
- Uncovered spaces: 3
Features
- Patio & porch: Deck
- Exterior features: Deck, Stone Wall
- Has view: Yes
- View description: Scenic View(s), Water, Lake
- Has water view: Yes
- Water view: Lake,Water
- Waterfront features: Waterfront, Lake, Dock/Mooring, Frontage, Direct Access, Private, Lake/Pond, 0 to 1/10 Mile To Beach
Lot
- Size: 0.69 Acres
- Features: Wooded, Additional Land Avail.
Details
- Parcel number: M:0048 B:000060,3574511
- Zoning: RS
Construction
Type & style
- Home type: SingleFamily
- Architectural style: Ranch
- Property subtype: Single Family Residence
Materials
- Frame
- Foundation: Concrete Perimeter
- Roof: Shingle
Condition
- Year built: 1968
Utilities & green energy
- Electric: Circuit Breakers, 100 Amp Service
- Sewer: Private Sewer
- Water: Public
Community & neighborhood
Community
- Community features: Shopping, Walk/Jog Trails, Conservation Area, House of Worship
Location
- Region: Ashburnham
- Subdivision: Far Hills Association
HOA & financial
HOA
- Has HOA: Yes
- HOA fee: $1,420 annually
Price history
| Date | Event | Price |
|---|---|---|
| 8/3/2023 | Sold | $609,700-3.1%$397/sqft |
Source: MLS PIN #73115117 Report a problem | ||
| 7/19/2023 | Contingent | $629,000$410/sqft |
Source: MLS PIN #73115117 Report a problem | ||
| 6/23/2023 | Price change | $629,000-1.7%$410/sqft |
Source: MLS PIN #73115117 Report a problem | ||
| 6/1/2023 | Price change | $639,900-2.9%$417/sqft |
Source: MLS PIN #73115117 Report a problem | ||
| 5/23/2023 | Listed for sale | $658,900+24.3%$429/sqft |
Source: MLS PIN #73115117 Report a problem | ||
Public tax history
| Year | Property taxes | Tax assessment |
|---|---|---|
| 2025 | $8,180 +26.2% | $550,100 +33.6% |
| 2024 | $6,483 +11.2% | $411,600 +16.9% |
| 2023 | $5,829 +11.3% | $352,200 +27% |
Find assessor info on the county website
Neighborhood: 01430
Nearby schools
GreatSchools rating
- 4/10Briggs Elementary SchoolGrades: PK-5Distance: 4.7 mi
- 6/10Overlook Middle SchoolGrades: 6-8Distance: 5.4 mi
- 8/10Oakmont Regional High SchoolGrades: 9-12Distance: 5.5 mi
Get a cash offer in 3 minutes
Find out how much your home could sell for in as little as 3 minutes with a no-obligation cash offer.
Estimated market value$651,600
Get a cash offer in 3 minutes
Find out how much your home could sell for in as little as 3 minutes with a no-obligation cash offer.
Estimated market value
$651,600
