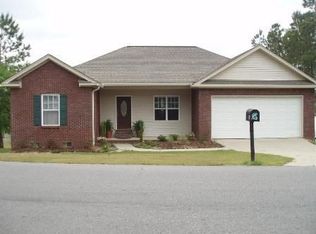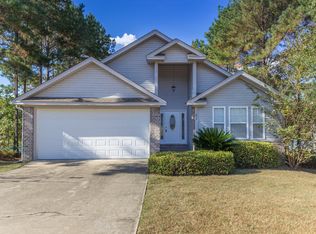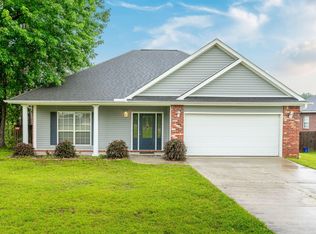Lake Setting in Oak Grove School District Neighborhood - Spacious 4 Bedroom, 2 Bathroom Home in the Lovely Timber Ridge Neighborhood where Lot Sizes Provide Private Picturesque Water Views & Settings. A convenient location & pristine lake frontage along w/an efficient, low maintenance home offers home Buyers the PERFECT PACKAGE... Immediately upon entering through the front door you'll be greeted by an uplifting color palette, light colored floors & expansive rooms w/ grand views reminiscent of a mountain lake setting surrounded by evergreens, hardwoods & wildlife. You'll also enjoy a lake beach! The open concept split floorplan home has a large master suite on one side & other bedrooms on the other side & a kitchen connected to the great room w/ fireplace & door to rear deck to the lake!!
This property is off market, which means it's not currently listed for sale or rent on Zillow. This may be different from what's available on other websites or public sources.



