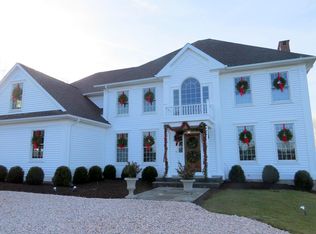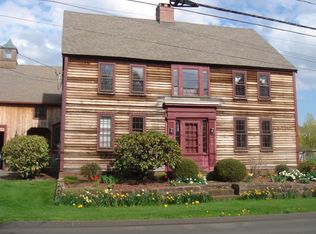The Long post lighted driveway brings you to this Luxury Property with all the nuances of a home for entertaining! It boasts 3 gourmet kitchens all with granite counter tops. There are 5 Bedroom and 5 Full Bathrooms/1 partial Bathroom. The Main Floor welcomes you with a circular staircase and venetian glass Italian chandelier adorned with a beautiful hand painted ceiling mural. The front foyer is open to the main living room area with its 20 foot ceilings and grand fireplace. The open floor plan leads to the main kitchen with eat-in area, over sized center island with state of the art gas stove and wet bar area.There is a formal dinning area off of the kitchen. The spacious 1st floor master suite with tre ceilings also features a gas fireplace visible to the bedroom and master bedroom. Soak in your corner Jacuzzi tub over looking the 3.94 acres of serenity. Enjoy the massive custom deck built to enjoy from every room on the back side of the house. The walkout basement allows for another entertaining area with full kitchen and bar area to be enjoyed. Also has a full bathroom in the basement. The deck overlooks the ground floor patio area complete with outdoor kitchen and 2 fireplaces. The main floor also has an office with french door entry. Off the kitchen there is a mudroom equipped with laundry room with double washer and dryers, half bathroom which leads to the heated 3 gar garage with in-law apartment above. The in-law suite has a beautiful kitchen with breakfast bar, separate laundry room and full bathroom. Other features are full walk up attic with option to build out for additional living space. All the inside walls and ceilings are insulated for sound reduction and pre wired for speakers volume control in every room and outside as well. This stunning lifestyle home with all it's architectural details and modern conveniences is not to be missed!
This property is off market, which means it's not currently listed for sale or rent on Zillow. This may be different from what's available on other websites or public sources.

