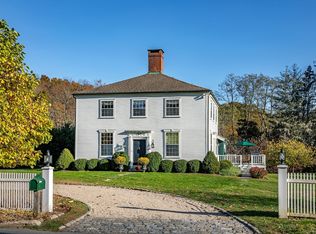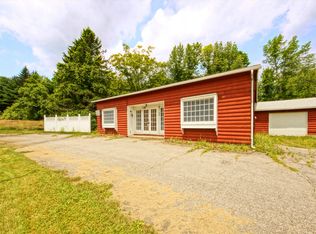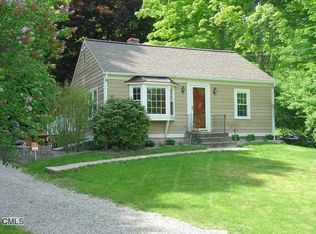Sold for $650,000
$650,000
54 Wilbur Road, Washington, CT 06777
3beds
1,708sqft
Single Family Residence
Built in 1866
0.9 Acres Lot
$682,900 Zestimate®
$381/sqft
$2,773 Estimated rent
Home value
$682,900
$574,000 - $813,000
$2,773/mo
Zestimate® history
Loading...
Owner options
Explore your selling options
What's special
Picture a Currier & Ives painting of a white New England antique farmhouse along with an antique red barn and it is all right here. The antique home has loads of charm.The country kitchen has a wood floor, fireplace and a pantry with a brick floor. Off the kitchen is a laundry room, full bath with a tiled shower and soaking tub. There is also a covered rear porch off the kitchen. The main floor also has a formal dining room, living room, den and a main floor bedroom. There are wood floors on both levels. The upper level has 2 bedrooms and a space used as an office. There is attic storage as well as plenty of room in the barn that could be used for storage as well as functioning as a work shop or studio. There is room in the lower level of the barn to park 1-2 cars. There is also a small antique "ice house" on the property. If you are moving to the area there are plenty of things to do. Swimming, fishing or boating on Lake Waramaug for one. There are thousands of acres of hiking trails in the Steep Rock Preserve. Enjoy the local art galleries and shops. There are great restaurants to choose from in the many local towns. Enjoy the local country fairs. There is skiing at Mohawk Mountain 15-20 minutes away. This home would make a wonderful weekend retreat or full time home. Located less than 2 hours from NYC.
Zillow last checked: 8 hours ago
Listing updated: February 22, 2025 at 06:10am
Listed by:
Sharon Wyant McGuire 203-417-2925,
William Pitt Sotheby's Int'l 860-868-6600
Bought with:
Rebecca L. Doh, REB.0794335
W. Raveis Lifestyles Realty
Source: Smart MLS,MLS#: 24067646
Facts & features
Interior
Bedrooms & bathrooms
- Bedrooms: 3
- Bathrooms: 1
- Full bathrooms: 1
Primary bedroom
- Features: Hardwood Floor
- Level: Main
- Area: 165 Square Feet
- Dimensions: 11 x 15
Bedroom
- Features: Hardwood Floor
- Level: Upper
- Area: 154 Square Feet
- Dimensions: 11 x 14
Bedroom
- Features: Hardwood Floor
- Level: Upper
- Area: 132 Square Feet
- Dimensions: 11 x 12
Dining room
- Features: Hardwood Floor
- Level: Main
- Area: 154 Square Feet
- Dimensions: 11 x 14
Kitchen
- Features: Country, Fireplace, Hardwood Floor
- Level: Main
- Area: 154 Square Feet
- Dimensions: 11 x 14
Living room
- Features: Hardwood Floor
- Level: Main
- Area: 210 Square Feet
- Dimensions: 14 x 15
Study
- Features: Hardwood Floor
- Level: Main
- Area: 154 Square Feet
- Dimensions: 11 x 14
Heating
- Forced Air, Oil
Cooling
- Central Air
Appliances
- Included: Electric Range, Refrigerator, Washer, Dryer, Water Heater
- Laundry: Main Level
Features
- Wired for Data
- Basement: Crawl Space,Partial
- Attic: Access Via Hatch
- Number of fireplaces: 1
Interior area
- Total structure area: 1,708
- Total interior livable area: 1,708 sqft
- Finished area above ground: 1,708
Property
Parking
- Total spaces: 1
- Parking features: Barn
- Garage spaces: 1
Features
- Patio & porch: Porch
- Waterfront features: Beach Access, Access
Lot
- Size: 0.90 Acres
- Features: Cleared, Open Lot
Details
- Additional structures: Shed(s), Barn(s)
- Parcel number: 2139021
- Zoning: R-1
Construction
Type & style
- Home type: SingleFamily
- Architectural style: Colonial,Antique
- Property subtype: Single Family Residence
Materials
- Wood Siding
- Foundation: Concrete Perimeter, Stone
- Roof: Asphalt
Condition
- New construction: No
- Year built: 1866
Utilities & green energy
- Sewer: Septic Tank
- Water: Well
Community & neighborhood
Community
- Community features: Golf, Lake, Library, Medical Facilities, Park, Private School(s), Tennis Court(s)
Location
- Region: New Preston Marble Dale
- Subdivision: Woodville
Price history
| Date | Event | Price |
|---|---|---|
| 2/22/2025 | Sold | $650,000+4%$381/sqft |
Source: | ||
| 2/2/2025 | Pending sale | $625,000$366/sqft |
Source: | ||
| 1/11/2025 | Listed for sale | $625,000+48.8%$366/sqft |
Source: | ||
| 2/25/2021 | Sold | $420,000-2.1%$246/sqft |
Source: | ||
| 1/14/2021 | Contingent | $429,000$251/sqft |
Source: | ||
Public tax history
| Year | Property taxes | Tax assessment |
|---|---|---|
| 2025 | $2,967 +0.4% | $273,420 +0.4% |
| 2024 | $2,954 -4.6% | $272,230 +25.3% |
| 2023 | $3,097 | $217,330 |
Find assessor info on the county website
Neighborhood: 06777
Nearby schools
GreatSchools rating
- 9/10Washington Primary SchoolGrades: PK-5Distance: 4.9 mi
- 8/10Shepaug Valley SchoolGrades: 6-12Distance: 7.3 mi
Schools provided by the listing agent
- Elementary: Washington
Source: Smart MLS. This data may not be complete. We recommend contacting the local school district to confirm school assignments for this home.
Get pre-qualified for a loan
At Zillow Home Loans, we can pre-qualify you in as little as 5 minutes with no impact to your credit score.An equal housing lender. NMLS #10287.
Sell for more on Zillow
Get a Zillow Showcase℠ listing at no additional cost and you could sell for .
$682,900
2% more+$13,658
With Zillow Showcase(estimated)$696,558


