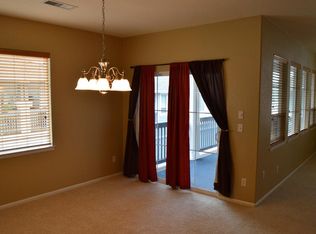Stunning Shea Sundance at Indigo Hills townhome. Two-stories of shear bliss in this light and bright floorplan with comfortable and cozy main floor plan. Open kitchen concept with solid surface counters, hickory cabinets and high-end KitchenAid appliances. A true delight to prepare meals and entertain. The space spills into a nearby eat-in kitchen area and family room with a gas fireplace as a focal point. Just off this space is a nice patio/yard space which provides great space to enjoy a summer evening with friends. There is a main floor study/office area which could easily be used for a more formal dining area if your lifestyle needs dictate. Upstairs are 2 master bedrooms with adjoining full baths. The primary master bathroom is a 5-piece set up. This home truly feels like a house but with the advantages of a townhome. Close proximity to a park, access to Backcountry and its trails, an award wining master planned community with all the amenities including 4 recreation centers with pools (indoor and outdoor), tennis courts, rock climbing walls, batting cages, parks and community events, classes for everyone of all ages.
This property is off market, which means it's not currently listed for sale or rent on Zillow. This may be different from what's available on other websites or public sources.
