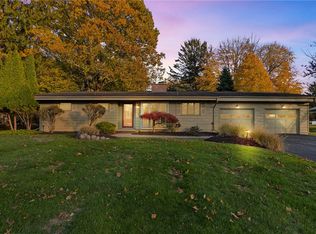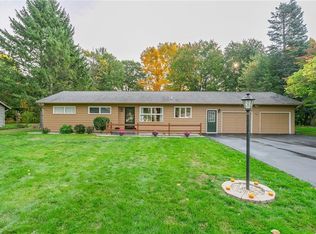Closed
$270,000
54 White Village Dr, Rochester, NY 14625
3beds
1,095sqft
Single Family Residence
Built in 1953
0.62 Acres Lot
$292,100 Zestimate®
$247/sqft
$2,061 Estimated rent
Maximize your home sale
Get more eyes on your listing so you can sell faster and for more.
Home value
$292,100
$277,000 - $307,000
$2,061/mo
Zestimate® history
Loading...
Owner options
Explore your selling options
What's special
MID CENTURY MODERN RANCH! PENFIELD SCHOOLS! Prepare to be WOWED!. RARE OPPORTUNITY AWAITS in this Jablonski built mid-century gem with open floor plan, original vaulted natural wood ceilings, hardwood floors and dramatic fireplace. Flexible living space. 3rd bedroom can easily be used as a fabulous office or extended living room. Located on a quiet cul-de-sac, convenient to stores, parks and expressways. Beautiful level .62 acre lot backing to woods and ravine. Roof (2020). Furnace (2017). Recently connected to the public sewer system. Due to the time of year this improvement was made the front yard has some areas that will need to be graded and seeded. Fireplace has been cleaned but never used by current owner. Put your own touches on this fabulous beauty. Property being sold "AS IS". Delayed negotiations. No showings until Friday, March 3rd. Offers will be reviewed starting Tuesday, March 7th at Noon. Please make all offers good for 24 hours. Thank you.
Zillow last checked: 22 hours ago
Listing updated: April 19, 2023 at 06:29am
Listed by:
Jennifer Roe 585-760-4863,
Mitchell Pierson, Jr., Inc.
Bought with:
Dan Ormond, 10401338710
Cassara Realty Group
Source: NYSAMLSs,MLS#: R1457838 Originating MLS: Rochester
Originating MLS: Rochester
Facts & features
Interior
Bedrooms & bathrooms
- Bedrooms: 3
- Bathrooms: 1
- Full bathrooms: 1
- Main level bathrooms: 1
- Main level bedrooms: 3
Heating
- Gas, Forced Air
Cooling
- Central Air
Appliances
- Included: Dryer, Dishwasher, Electric Oven, Electric Range, Disposal, Gas Water Heater, Refrigerator, Washer
- Laundry: In Basement
Features
- Cathedral Ceiling(s), Den, Eat-in Kitchen, Separate/Formal Living Room, Great Room, Kitchen/Family Room Combo, Living/Dining Room, Natural Woodwork, Window Treatments, Bedroom on Main Level, Programmable Thermostat
- Flooring: Hardwood, Tile, Varies, Vinyl
- Windows: Drapes
- Basement: Full,Sump Pump
- Number of fireplaces: 1
Interior area
- Total structure area: 1,095
- Total interior livable area: 1,095 sqft
Property
Parking
- Total spaces: 1
- Parking features: Attached, Garage, Garage Door Opener
- Attached garage spaces: 1
Features
- Levels: One
- Stories: 1
- Patio & porch: Patio
- Exterior features: Blacktop Driveway, Patio, Private Yard, See Remarks
Lot
- Size: 0.62 Acres
- Dimensions: 96 x 225
- Features: Cul-De-Sac, Near Public Transit, Residential Lot
Details
- Parcel number: 2642001230600001054000
- Special conditions: Standard
Construction
Type & style
- Home type: SingleFamily
- Architectural style: Ranch
- Property subtype: Single Family Residence
Materials
- Cedar
- Foundation: Block
- Roof: Asphalt
Condition
- Resale
- Year built: 1953
Utilities & green energy
- Sewer: Connected
- Water: Connected, Public
- Utilities for property: Cable Available, High Speed Internet Available, Sewer Connected, Water Connected
Community & neighborhood
Location
- Region: Rochester
- Subdivision: White Village
Other
Other facts
- Listing terms: Cash,Conventional,FHA,VA Loan
Price history
| Date | Event | Price |
|---|---|---|
| 4/14/2023 | Sold | $270,000+63.6%$247/sqft |
Source: | ||
| 3/9/2023 | Pending sale | $165,000$151/sqft |
Source: | ||
| 3/2/2023 | Listed for sale | $165,000+22.2%$151/sqft |
Source: | ||
| 6/15/2017 | Sold | $135,000+3.9%$123/sqft |
Source: | ||
| 4/7/2017 | Pending sale | $129,900$119/sqft |
Source: Nothnagle - Fairport #R1034876 Report a problem | ||
Public tax history
| Year | Property taxes | Tax assessment |
|---|---|---|
| 2024 | -- | $204,700 +24.3% |
| 2023 | -- | $164,700 |
| 2022 | -- | $164,700 +31.7% |
Find assessor info on the county website
Neighborhood: 14625
Nearby schools
GreatSchools rating
- 8/10Indian Landing Elementary SchoolGrades: K-5Distance: 1.2 mi
- 7/10Bay Trail Middle SchoolGrades: 6-8Distance: 1.4 mi
- 8/10Penfield Senior High SchoolGrades: 9-12Distance: 2.4 mi
Schools provided by the listing agent
- Middle: Bay Trail Middle
- High: Penfield Senior High
- District: Penfield
Source: NYSAMLSs. This data may not be complete. We recommend contacting the local school district to confirm school assignments for this home.

