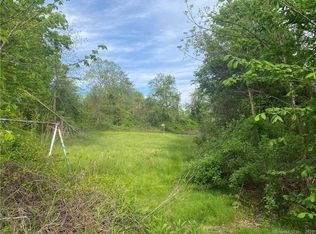Paradise found!! Lovely cape situated perfectly on private 3.5 acre oasis. Incredible 31X27, 2 story barn with 2 bays - perfect for car buff or hobbyist. Such a dream...Inviting front porch overlooks manicured lawn with perennials and connects you to nature. Home is 3-4 bedrooms featuring versatile, open floor plan where the master can be on the main level or upstairs. Living Room open to kitchen & dining area with hardwood floors. Spacious country kitchen with ample counter & cabinet space plus stainless steel appliances. Nice mudroom off two car garage. Master bedroom on first level complete with walk-in closet and private bath. Upstairs family room/office/possible 4th bedroom. 2 bedrooms upstairs share private bath with dual vanity and stand up shower. Walk out your front door onto Harwinton Land Trust trails and....walk out your back door and go to the Harwinton Sports Complex & Public Library. This location is one of a kind!
This property is off market, which means it's not currently listed for sale or rent on Zillow. This may be different from what's available on other websites or public sources.
