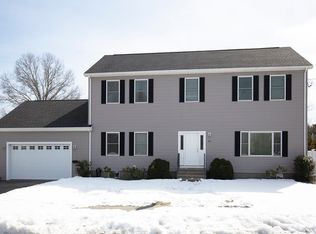Amazing Opportunity to live in the much desired Wethersfield neighborhood. Expanded colonial home with spacious rooms throughout. This home was built with a family friendly floor plan in mind. The first floor offers a tiled entry, fireplaced living room with built ins, formal dining room, kitchen with eat in area, a family room with dry bar plus a sitting room & office. The second floor has 3 good sized bedrooms and a master bedroom with master bath with a sauna. Fresh interior paint and new carpets. Lovely level lot with large deck perfect for outdoor entertaining. Close to Elementary & Middle schools, near parks, shops & entertainment. Greater commuter location with easy access to all major routes.
This property is off market, which means it's not currently listed for sale or rent on Zillow. This may be different from what's available on other websites or public sources.
