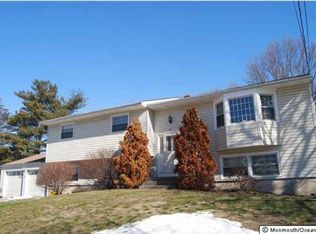Largest Updated Model Bi-Level in most desirable Lawrence Brook community; Features great open floor plan; Formal Living Rm with Large Bay Windows and Recessed Lights; Formal Dining Rm + Eat-in-Kitchen with lots of cabinets & S/S Refrigerator & S/S Stove; Master Bedroom w 2-separate closets & Full Private Bath; Nice sized Bedrooms 2 & 3; HW Floors in Living/Dining + in all upper level Bedrms; Lower Level w Bedrm 4; Large Family Rm w recessed Lights & Sliders to Patio/Yard; Library/Office Rm + Additional Spacious Room perfect for use as Den/Rec Room! Brand New Roof & Brand New Siding - on 3-Sides; Newer Stove, Dryer & HW Tank; 2-Car Wide Driveway; Professionally Landscaped lot in Great Location on quiet street with easy access to Shops & Highways; Award Winning East Brunswick Schools
This property is off market, which means it's not currently listed for sale or rent on Zillow. This may be different from what's available on other websites or public sources.
