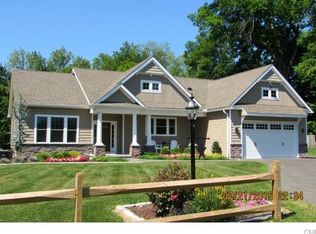Sold for $465,000
$465,000
54 Weed Road, Bethel, CT 06801
2beds
1,712sqft
Single Family Residence
Built in 1965
0.67 Acres Lot
$508,200 Zestimate®
$272/sqft
$3,228 Estimated rent
Home value
$508,200
$452,000 - $569,000
$3,228/mo
Zestimate® history
Loading...
Owner options
Explore your selling options
What's special
Location, Location, Location! This beautifully remodeled ranch offers the perfect blend of convenience and tranquility. Situated close to shops, grocery stores, and major highways, yet neatly tucked away, this home provides easy access to all that Bethel has to offer. Located on a corner lot offering the convenience of a 2-car garage, with a spacious driveway and a great yard! A paved path leads to the front door, framed by meticulously maintained landscaping that boosts its curb appeal. Enter into a bright, large open living room with freshly refinished hardwood floors, a cozy fireplace, and built-in shelving. Straight ahead into the modern kitchen boasting brand-new tile flooring, quartz countertops, and appliances, seamlessly connecting to a dining area. Down the hall you will find two well-sized bedrooms along with a fully updated bathroom featuring new tile flooring, a double sink vanity, and a new shower/tub combination. The expansive basement offers a bonus area and an additional room that can be used as an office, playroom, or flex space. This charming Bethel ranch is the perfect home for those seeking a balance of modern amenities and a prime location. Don't miss the opportunity to make this delightful property your new home!
Zillow last checked: 8 hours ago
Listing updated: October 01, 2024 at 12:06am
Listed by:
Mustafa Muaremi 860-877-4682,
Regency Real Estate, LLC 860-945-9868
Bought with:
Sharice Termon, RES.0813720
eXp Realty
Source: Smart MLS,MLS#: 24017813
Facts & features
Interior
Bedrooms & bathrooms
- Bedrooms: 2
- Bathrooms: 2
- Full bathrooms: 2
Primary bedroom
- Level: Main
Bedroom
- Level: Main
Dining room
- Level: Main
Living room
- Level: Main
Office
- Level: Lower
Rec play room
- Level: Lower
Heating
- Baseboard, Oil
Cooling
- Ceiling Fan(s)
Appliances
- Included: Electric Range, Refrigerator, Water Heater
- Laundry: Lower Level
Features
- Basement: Full,Partially Finished
- Attic: Access Via Hatch
- Number of fireplaces: 1
Interior area
- Total structure area: 1,712
- Total interior livable area: 1,712 sqft
- Finished area above ground: 1,262
- Finished area below ground: 450
Property
Parking
- Total spaces: 8
- Parking features: Attached, Paved, Off Street, Driveway, Private
- Attached garage spaces: 2
- Has uncovered spaces: Yes
Lot
- Size: 0.67 Acres
- Features: Level, Cleared, Open Lot
Details
- Parcel number: 5190
- Zoning: R-20
Construction
Type & style
- Home type: SingleFamily
- Architectural style: Ranch
- Property subtype: Single Family Residence
Materials
- Vinyl Siding
- Foundation: Concrete Perimeter, Masonry
- Roof: Asphalt
Condition
- New construction: No
- Year built: 1965
Utilities & green energy
- Sewer: Septic Tank
- Water: Well
Community & neighborhood
Location
- Region: Bethel
Price history
| Date | Event | Price |
|---|---|---|
| 8/20/2024 | Sold | $465,000-2.1%$272/sqft |
Source: | ||
| 7/22/2024 | Pending sale | $475,000$277/sqft |
Source: | ||
| 7/1/2024 | Listed for sale | $475,000$277/sqft |
Source: | ||
| 5/22/2024 | Pending sale | $475,000$277/sqft |
Source: | ||
| 5/21/2024 | Listed for sale | $475,000$277/sqft |
Source: | ||
Public tax history
| Year | Property taxes | Tax assessment |
|---|---|---|
| 2025 | $7,433 +4.2% | $244,440 |
| 2024 | $7,130 +2.6% | $244,440 |
| 2023 | $6,949 +8.4% | $244,440 +31.9% |
Find assessor info on the county website
Neighborhood: 06801
Nearby schools
GreatSchools rating
- 8/10Ralph M. T. Johnson SchoolGrades: 3-5Distance: 2.2 mi
- 8/10Bethel Middle SchoolGrades: 6-8Distance: 2.3 mi
- 8/10Bethel High SchoolGrades: 9-12Distance: 2.5 mi
Get pre-qualified for a loan
At Zillow Home Loans, we can pre-qualify you in as little as 5 minutes with no impact to your credit score.An equal housing lender. NMLS #10287.
Sell for more on Zillow
Get a Zillow Showcase℠ listing at no additional cost and you could sell for .
$508,200
2% more+$10,164
With Zillow Showcase(estimated)$518,364
