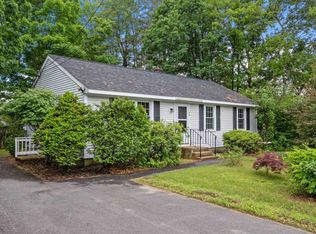Great location - walking distance to the public beach and boat launch on Webster Lake, direct access to the Northern Rail Trail and NH Snowmobile Corridor. Cozy and comfortable, this 3-bed 2-bathroom ranch with public water/sewer and natural gas is move-in ready. Recent updates include a metal garage roof, new garage doors with openers, new sliding doors, bathroom remodel, new boiler, new dishwasher and many others. The basement is partially finished and has a large family/game room with a pellet stove and an office that can also be used as another bedroom in addition to the 3 bedrooms upstairs. The rear deck overlooks a private fenced-in backyard with a tool shed for storage. A perfect home for a young family or someone looking for easy single-level living.
This property is off market, which means it's not currently listed for sale or rent on Zillow. This may be different from what's available on other websites or public sources.
