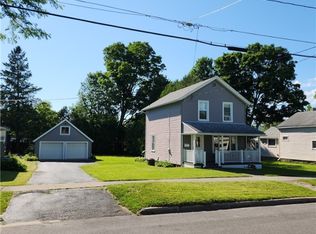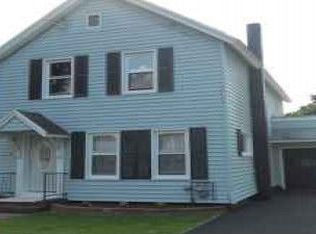WOW!! Pack your bags people... This home has New siding, new roof, 2 brand new Bathrooms, 2 year old Gas furnace and Central Air conditioning. New Blacktop driveway only weeks old. Totally renovated new master bedroom and bath. The large deck with hot tub stays and the fire pit is included for your enjoyment. The garage has a 100 amp electric service and 2 bonus rooms used as office and workout room. Garage freshly painted and new metal roof. Too much to list call for your appointment,Wont last!
This property is off market, which means it's not currently listed for sale or rent on Zillow. This may be different from what's available on other websites or public sources.

