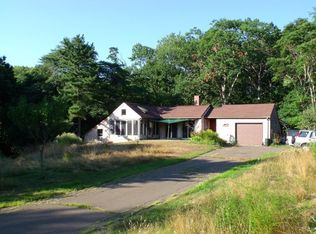Private retreat in Sachem's Head.500 ft. from the beachw/large back yard with room for a pool.Open floor plan,state of the art gourmet kitchen&gracious master suite plus 3 bedrooms w/en-suite baths. Access to beach,tennis,kayack rack,boat launch.
This property is off market, which means it's not currently listed for sale or rent on Zillow. This may be different from what's available on other websites or public sources.
