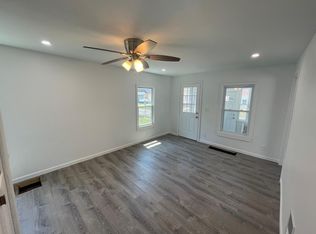Closed
$112,000
54 Wakefield St, Rochester, NY 14621
3beds
1,386sqft
Single Family Residence
Built in 1942
4,430.05 Square Feet Lot
$150,200 Zestimate®
$81/sqft
$1,778 Estimated rent
Home value
$150,200
$129,000 - $171,000
$1,778/mo
Zestimate® history
Loading...
Owner options
Explore your selling options
What's special
Here is a Rockin Rochester home you don't want to miss. Check out this unique home. In the same family for almost fifty years. Price reflects the need for a bit of updating, but, wow, the natural trim is spectacular, leaded glass windows, sunlight filled enclosed front porch. The first floor has two bdrms, kitchen, formal dining room and living room. The second floor is set up as kind of an in-law unit... one bdrm, a large area for a living room, a small kitchen and full bath. The seller's teenagers loved having their "own apartment" when they were growing up (what a great idea for teens!). If you don't want the kitchen, you can turn it into a 2nd floor laundry or remove everything, add a wall, and another bedroom can be made! Seller started to remove tile in anticipation of putting in a fiberglass enclosure on the first floor bath-just never got it finished. Delayed negotiations for Monday, March 13 at 12pm- please give 24 hours for life of offer.
Zillow last checked: 8 hours ago
Listing updated: May 01, 2023 at 09:51am
Listed by:
Colleen M. Bracci 585-719-3566,
RE/MAX Realty Group
Bought with:
Tricia L. Magin, 40MA0933865
Howard Hanna
Source: NYSAMLSs,MLS#: R1458369 Originating MLS: Rochester
Originating MLS: Rochester
Facts & features
Interior
Bedrooms & bathrooms
- Bedrooms: 3
- Bathrooms: 2
- Full bathrooms: 2
- Main level bathrooms: 1
- Main level bedrooms: 2
Heating
- Gas, Forced Air
Appliances
- Included: Dryer, Gas Oven, Gas Range, Gas Water Heater, Refrigerator, Washer
- Laundry: In Basement
Features
- Ceiling Fan(s), Separate/Formal Dining Room, Eat-in Kitchen, Separate/Formal Living Room, See Remarks, Natural Woodwork, Bedroom on Main Level, In-Law Floorplan
- Flooring: Carpet, Hardwood, Varies, Vinyl
- Windows: Leaded Glass, Thermal Windows
- Basement: Full
- Has fireplace: No
Interior area
- Total structure area: 1,386
- Total interior livable area: 1,386 sqft
Property
Parking
- Total spaces: 2
- Parking features: Detached, Garage
- Garage spaces: 2
Features
- Patio & porch: Enclosed, Porch
- Exterior features: Blacktop Driveway, Fence
- Fencing: Partial
Lot
- Size: 4,430 sqft
- Dimensions: 40 x 110
- Features: Near Public Transit, Residential Lot
Details
- Parcel number: 26140009156000020200000000
- Special conditions: Estate
Construction
Type & style
- Home type: SingleFamily
- Architectural style: Cape Cod
- Property subtype: Single Family Residence
Materials
- Aluminum Siding, Steel Siding, Copper Plumbing
- Foundation: Block
- Roof: Asphalt
Condition
- Resale
- Year built: 1942
Utilities & green energy
- Electric: Fuses
- Sewer: Connected
- Water: Connected, Public
- Utilities for property: Cable Available, Sewer Connected, Water Connected
Community & neighborhood
Location
- Region: Rochester
- Subdivision: Grezesczak & Smitka
Other
Other facts
- Listing terms: Cash,Conventional
Price history
| Date | Event | Price |
|---|---|---|
| 4/24/2023 | Sold | $112,000+31.9%$81/sqft |
Source: | ||
| 3/14/2023 | Pending sale | $84,900$61/sqft |
Source: | ||
| 3/7/2023 | Listed for sale | $84,900$61/sqft |
Source: | ||
Public tax history
| Year | Property taxes | Tax assessment |
|---|---|---|
| 2024 | -- | $114,800 +82.2% |
| 2023 | -- | $63,000 |
| 2022 | -- | $63,000 |
Find assessor info on the county website
Neighborhood: 14621
Nearby schools
GreatSchools rating
- 3/10School 50 Helen Barrett MontgomeryGrades: PK-8Distance: 0.5 mi
- 2/10School 58 World Of Inquiry SchoolGrades: PK-12Distance: 1.9 mi
- 4/10School 53 Montessori AcademyGrades: PK-6Distance: 1.4 mi
Schools provided by the listing agent
- District: Rochester
Source: NYSAMLSs. This data may not be complete. We recommend contacting the local school district to confirm school assignments for this home.
