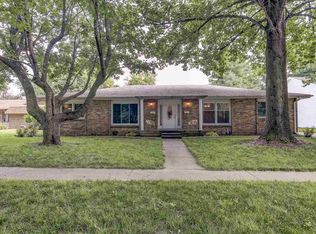Sold for $233,000
$233,000
54 W Hazel Dell Ln, Springfield, IL 62703
3beds
1,720sqft
Single Family Residence, Residential
Built in 1956
-- sqft lot
$264,300 Zestimate®
$135/sqft
$1,747 Estimated rent
Home value
$264,300
$251,000 - $278,000
$1,747/mo
Zestimate® history
Loading...
Owner options
Explore your selling options
What's special
Wow! Check out this stunning move-in ready ranch home near Lake Springfield. The lane is park-like and filled with beautiful trees and wildlife. The home has had an exterior facelift and sits on close to half an acre. The house is completely updated including a new 200 amp electric panel with all new wiring, outlets, switches and cover plates throughout. The whole house has new LVP flooring, all new light fixtures, many new windows, new appliances, new garbage disposal, tiled backsplash, freshly painted cabinets with new hardware and quartz counter-tops. Both of the bathrooms are flawlessly designed and were remodeled with high quality finishes including new vanities, mirrors, flooring, plumbing fixtures and light fixtures. One bathroom has a walk-in tiled shower while the other shower is tiled but has a brand new tub insert as well! The home has a large unfinished basement ready to be finished or great for storage. It has a new sump pump and pit. Washer and dryer stay. There is a nice deck out back to entertain on and watch the deer from. Leaf guards were installed on the gutters. You won't want to miss the opportunity to own this city house with a country feel!
Zillow last checked: 8 hours ago
Listing updated: February 12, 2024 at 12:12pm
Listed by:
Mindy Pusch Mobl:217-725-1547,
The Real Estate Group, Inc.
Bought with:
Karen D Harris, 475119390
The Real Estate Group, Inc.
Source: RMLS Alliance,MLS#: CA1025784 Originating MLS: Capital Area Association of Realtors
Originating MLS: Capital Area Association of Realtors

Facts & features
Interior
Bedrooms & bathrooms
- Bedrooms: 3
- Bathrooms: 2
- Full bathrooms: 2
Bedroom 1
- Level: Main
- Dimensions: 11ft 3in x 19ft 4in
Bedroom 2
- Level: Main
- Dimensions: 11ft 4in x 9ft 1in
Bedroom 3
- Level: Main
- Dimensions: 9ft 9in x 9ft 7in
Other
- Level: Main
- Dimensions: 12ft 7in x 10ft 4in
Other
- Area: 0
Additional room
- Description: Breezeway
- Level: Main
- Dimensions: 7ft 11in x 20ft 0in
Kitchen
- Level: Main
- Dimensions: 19ft 4in x 14ft 3in
Living room
- Level: Main
- Dimensions: 14ft 2in x 31ft 8in
Main level
- Area: 1720
Heating
- Forced Air
Cooling
- Central Air, Whole House Fan
Appliances
- Included: Dishwasher, Disposal, Dryer, Microwave, Range, Refrigerator, Washer
Features
- Ceiling Fan(s), High Speed Internet
- Basement: Partial,Unfinished
- Number of fireplaces: 1
- Fireplace features: Living Room
Interior area
- Total structure area: 1,720
- Total interior livable area: 1,720 sqft
Property
Parking
- Total spaces: 2
- Parking features: Attached, Garage Faces Side
- Attached garage spaces: 2
Features
- Patio & porch: Deck
Lot
- Dimensions: 124 x 210 x 122 x 188
- Features: Other
Details
- Parcel number: 2214.0378007
Construction
Type & style
- Home type: SingleFamily
- Architectural style: Ranch
- Property subtype: Single Family Residence, Residential
Materials
- Stone, Wood Siding
- Foundation: Concrete Perimeter
- Roof: Shingle
Condition
- New construction: No
- Year built: 1956
Utilities & green energy
- Sewer: Public Sewer
- Water: Public
- Utilities for property: Cable Available
Community & neighborhood
Location
- Region: Springfield
- Subdivision: None
Other
Other facts
- Road surface type: Paved, Shared
Price history
| Date | Event | Price |
|---|---|---|
| 2/9/2024 | Sold | $233,000-2.9%$135/sqft |
Source: | ||
| 1/4/2024 | Pending sale | $239,900$139/sqft |
Source: | ||
| 12/26/2023 | Price change | $239,900-4%$139/sqft |
Source: | ||
| 11/30/2023 | Price change | $249,900-5.7%$145/sqft |
Source: | ||
| 11/2/2023 | Listed for sale | $265,000+103.8%$154/sqft |
Source: | ||
Public tax history
| Year | Property taxes | Tax assessment |
|---|---|---|
| 2024 | $5,723 +6.6% | $75,301 +13.1% |
| 2023 | $5,367 +15.1% | $66,574 +5.7% |
| 2022 | $4,664 +4.1% | $63,002 +4.1% |
Find assessor info on the county website
Neighborhood: 62703
Nearby schools
GreatSchools rating
- 6/10Hazel Dell Elementary SchoolGrades: K-5Distance: 0.3 mi
- 2/10Jefferson Middle SchoolGrades: 6-8Distance: 1.4 mi
- 2/10Springfield Southeast High SchoolGrades: 9-12Distance: 2.4 mi
Schools provided by the listing agent
- Elementary: Hazel Dell
- Middle: Jefferson
Source: RMLS Alliance. This data may not be complete. We recommend contacting the local school district to confirm school assignments for this home.
Get pre-qualified for a loan
At Zillow Home Loans, we can pre-qualify you in as little as 5 minutes with no impact to your credit score.An equal housing lender. NMLS #10287.
