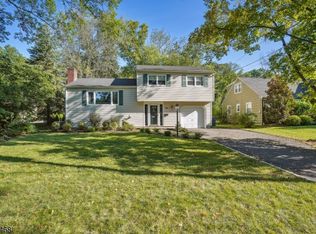Country club setting on half acre in Summit New Jersey. Featuring new custom kitchen . Soapstone counter tops. Bosch dishwasher. Kraus sink. Bosch gas stovetop. Verona convection gas oven. Kitchen Aid microwave. Family room leading to huge oversized backyard. Hardwood floors. Four bedrooms. Three full updated bathrooms. Central air. Steam and gas heat. Finished basement with laundry room. ADP security system. Move in ready.*Spring occupancy Municipality: Summit City
This property is off market, which means it's not currently listed for sale or rent on Zillow. This may be different from what's available on other websites or public sources.
