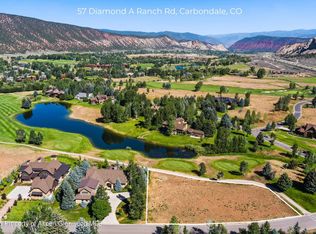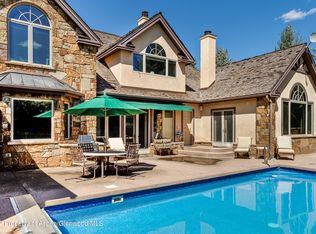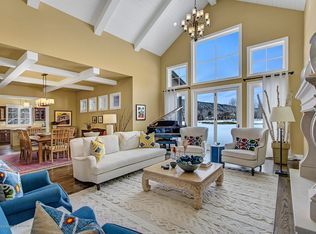This is one of Aspen Glen's premier homes situated with privacy on the 17th fairway and designed by John Muir. Within this gated community, the home encompasses three spacious master suites, entertainment room, main floor master with fireplace, fabulous open floor plan for entertaining, and a 1,822 SF unfinished basement. Large mudroom/laundry room and plenty of storage. Direct views of Mt. Sopris and surrounding bluffs. Join the Aspen Glen Club (membership not included), a Jack Nicklaus/Jack Nicklaus II course, pool, tennis, pickleball, fitness, world class fishing, hiking, biking, and skiing. Dine at the club or any of the gourmet restaurants in town. This home is being sold furnished except for artwork. Please follow Covid guidelines for showings.
This property is off market, which means it's not currently listed for sale or rent on Zillow. This may be different from what's available on other websites or public sources.


