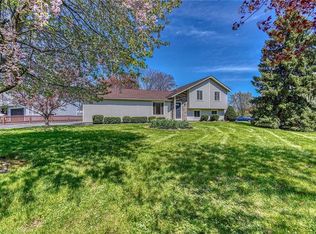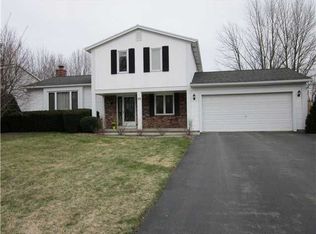Closed
$210,000
54 W Bend Dr, Rochester, NY 14612
3beds
1,787sqft
Single Family Residence
Built in 1979
0.31 Acres Lot
$265,000 Zestimate®
$118/sqft
$2,340 Estimated rent
Home value
$265,000
$249,000 - $284,000
$2,340/mo
Zestimate® history
Loading...
Owner options
Explore your selling options
What's special
Welcome home to this 3 bedroom split level in North Greece! Mature trees and beautiful landscaping will greet you and lead you inside through the cozy covered front porch, surrounded by stone siding. The updated kitchen has Granite counter tops, tin back splash and stainless appliances. This is a versatile layout with 2 spacious living areas and a formal dining room. The first floor also includes a bedroom, which could be used as an office/den. Upstairs features 2 spacious bedrooms and an updated full bathroom. There is a 2 level full basement that is perfect for additional space and storage, and has roughed in plumbing for an additional bathroom to be added. There is a sliding glass door off of one of the living rooms that leads to the park-like backyard that is fully fenced and includes a deck and concrete patio. There is a 2 car attached garage and a double wide driveway and additional paved space on the side of the garage. All major items have been updated. Newer vinyl windows, 8 years. Furnace and A/C, 7 yrs. Roof is a complete tear off 10 yrs old. Vinyl siding. No delayed negotiations!
Zillow last checked: 8 hours ago
Listing updated: September 26, 2023 at 09:51am
Listed by:
Anthony C. Butera 585-404-3841,
Keller Williams Realty Greater Rochester
Bought with:
Robert Piazza Palotto, 10311210084
RE/MAX Plus
Source: NYSAMLSs,MLS#: R1483156 Originating MLS: Rochester
Originating MLS: Rochester
Facts & features
Interior
Bedrooms & bathrooms
- Bedrooms: 3
- Bathrooms: 1
- Full bathrooms: 1
- Main level bedrooms: 1
Heating
- Gas, Forced Air
Cooling
- Central Air
Appliances
- Included: Dryer, Electric Oven, Electric Range, Electric Water Heater, Gas Water Heater, Microwave, Refrigerator, Washer
- Laundry: In Basement
Features
- Separate/Formal Dining Room, Separate/Formal Living Room, Granite Counters, Sliding Glass Door(s), Bedroom on Main Level
- Flooring: Carpet, Ceramic Tile, Varies
- Doors: Sliding Doors
- Windows: Thermal Windows
- Basement: Full
- Has fireplace: No
Interior area
- Total structure area: 1,787
- Total interior livable area: 1,787 sqft
Property
Parking
- Total spaces: 2
- Parking features: Attached, Garage, Driveway
- Attached garage spaces: 2
Features
- Levels: Two
- Stories: 2
- Patio & porch: Deck, Open, Porch
- Exterior features: Blacktop Driveway, Deck, Fully Fenced
- Fencing: Full
Lot
- Size: 0.31 Acres
- Dimensions: 80 x 171
- Features: Residential Lot
Details
- Parcel number: 2628000450400001038000
- Special conditions: Standard
Construction
Type & style
- Home type: SingleFamily
- Architectural style: Colonial,Two Story,Split Level
- Property subtype: Single Family Residence
Materials
- Vinyl Siding
- Foundation: Block
- Roof: Asphalt
Condition
- Resale
- Year built: 1979
Utilities & green energy
- Sewer: Connected
- Water: Connected, Public
- Utilities for property: Sewer Connected, Water Connected
Community & neighborhood
Location
- Region: Rochester
- Subdivision: West Crk Manor Sec 01
Other
Other facts
- Listing terms: Cash,Other,Rehab Financing,See Remarks
Price history
| Date | Event | Price |
|---|---|---|
| 9/15/2023 | Sold | $210,000+0%$118/sqft |
Source: | ||
| 7/22/2023 | Pending sale | $209,900$117/sqft |
Source: | ||
| 7/13/2023 | Listed for sale | $209,900+61.5%$117/sqft |
Source: | ||
| 7/26/2000 | Sold | $130,000$73/sqft |
Source: Public Record Report a problem | ||
Public tax history
| Year | Property taxes | Tax assessment |
|---|---|---|
| 2024 | -- | $165,700 |
| 2023 | -- | $165,700 +4.2% |
| 2022 | -- | $159,000 |
Find assessor info on the county website
Neighborhood: 14612
Nearby schools
GreatSchools rating
- 6/10Paddy Hill Elementary SchoolGrades: K-5Distance: 1.4 mi
- 5/10Arcadia Middle SchoolGrades: 6-8Distance: 1.2 mi
- 6/10Arcadia High SchoolGrades: 9-12Distance: 1.2 mi
Schools provided by the listing agent
- District: Greece
Source: NYSAMLSs. This data may not be complete. We recommend contacting the local school district to confirm school assignments for this home.

