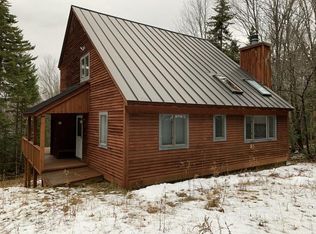Closed
Listed by:
Monique B White,
Deerfield Valley Real Estate 802-464-3055,
Michelle O'Neil,
Deerfield Valley Real Estate
Bought with: Southern Vermont Realty Group
$590,000
54 Villager Loop, Dover, VT 05356
4beds
2,700sqft
Single Family Residence
Built in 1989
1.03 Acres Lot
$615,800 Zestimate®
$219/sqft
$3,955 Estimated rent
Home value
$615,800
$542,000 - $720,000
$3,955/mo
Zestimate® history
Loading...
Owner options
Explore your selling options
What's special
This house sits on a private corner lot and boasts a new roof, siding, windows, and exterior drainage, along with a driveway that can accommodate ample parking. The mudroom entry offers plenty of space to organize gear. The open-concept kitchen, dining, and living room feature vaulted ceilings, with skylights allowing natural light to flow in. There is a wood-burning fireplace, and the living room offers beautiful private forest views. On the main floor, you will find a large bedroom with a lovely reclaimed wood sliding barn door and a fully updated 3/4 bathroom. Upstairs you will find two more large bedrooms with closets that share a spacious bathroom. The finished walkout lower level offers a game room, a sitting area, a fourth bedroom with a bathroom, and a laundry closet. The house is located in the highly sought-after area of Villager Loop, off of Valley View Road, in Dover. With its excellent features, the house has the potential to be a fantastic rental opportunity. Being sold fully furnished. Don’t miss your chance to own this incredible home located 12 minutes from Mount Snow, the most accessible ski mountain in the Green Mountains. The hard lifting has been completed, come and put the finishing touches on this beautiful home and make it yours.
Zillow last checked: 8 hours ago
Listing updated: April 05, 2024 at 07:23am
Listed by:
Monique B White,
Deerfield Valley Real Estate 802-464-3055,
Michelle O'Neil,
Deerfield Valley Real Estate
Bought with:
Megan Quinn
Southern Vermont Realty Group
Source: PrimeMLS,MLS#: 4984486
Facts & features
Interior
Bedrooms & bathrooms
- Bedrooms: 4
- Bathrooms: 3
- Full bathrooms: 1
- 3/4 bathrooms: 2
Heating
- Propane, Baseboard, Hot Water
Cooling
- None
Appliances
- Included: Dishwasher, Dryer, Range Hood, Gas Range, Refrigerator, Washer, Water Heater off Boiler
- Laundry: In Basement
Features
- Cathedral Ceiling(s), Dining Area, Kitchen Island, Kitchen/Dining, Living/Dining, Natural Light, Natural Woodwork, Vaulted Ceiling(s), Walk-In Closet(s)
- Flooring: Tile, Wood
- Windows: Skylight(s)
- Basement: Concrete Floor,Daylight,Finished,Full,Insulated,Interior Stairs,Storage Space,Walkout,Interior Access,Exterior Entry,Interior Entry
- Attic: Pull Down Stairs
- Number of fireplaces: 1
- Fireplace features: Wood Burning, 1 Fireplace
- Furnished: Yes
Interior area
- Total structure area: 2,700
- Total interior livable area: 2,700 sqft
- Finished area above ground: 1,609
- Finished area below ground: 1,091
Property
Parking
- Parking features: Dirt, Gravel
Features
- Levels: 1.75
- Stories: 1
- Patio & porch: Covered Porch
- Exterior features: Natural Shade
- Frontage length: Road frontage: 207
Lot
- Size: 1.03 Acres
- Features: Corner Lot, Country Setting, Sloped, Wooded
Details
- Parcel number: 18305811668
- Zoning description: Rural Residential
Construction
Type & style
- Home type: SingleFamily
- Architectural style: Chalet,Contemporary
- Property subtype: Single Family Residence
Materials
- Wood Frame, Shingle Siding, Vinyl Siding
- Foundation: Poured Concrete
- Roof: Asphalt Shingle
Condition
- New construction: No
- Year built: 1989
Utilities & green energy
- Electric: Circuit Breakers
- Utilities for property: Propane
Community & neighborhood
Security
- Security features: Carbon Monoxide Detector(s), Smoke Detector(s)
Location
- Region: West Dover
Other
Other facts
- Road surface type: Gravel
Price history
| Date | Event | Price |
|---|---|---|
| 4/4/2024 | Sold | $590,000-1.5%$219/sqft |
Source: | ||
| 2/8/2024 | Listed for sale | $599,000+122.3%$222/sqft |
Source: | ||
| 12/21/2017 | Sold | $269,500+0.9%$100/sqft |
Source: | ||
| 12/10/2002 | Sold | $267,000+793%$99/sqft |
Source: Public Record | ||
| 6/27/1989 | Sold | $29,900$11/sqft |
Source: Public Record | ||
Public tax history
| Year | Property taxes | Tax assessment |
|---|---|---|
| 2024 | -- | $309,450 |
| 2023 | -- | $309,450 |
| 2022 | -- | $309,450 |
Find assessor info on the county website
Neighborhood: 05356
Nearby schools
GreatSchools rating
- NAMarlboro Elementary SchoolGrades: PK-8Distance: 8.3 mi
- 3/10Leland & Gray Uhsd #34Grades: 6-12Distance: 10.5 mi
- NADover Elementary SchoolGrades: PK-6Distance: 1.6 mi
Schools provided by the listing agent
- Elementary: Dover Elementary School
Source: PrimeMLS. This data may not be complete. We recommend contacting the local school district to confirm school assignments for this home.

Get pre-qualified for a loan
At Zillow Home Loans, we can pre-qualify you in as little as 5 minutes with no impact to your credit score.An equal housing lender. NMLS #10287.
