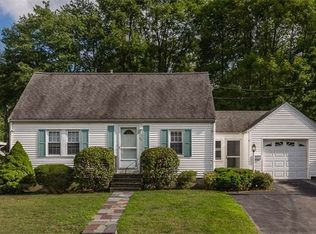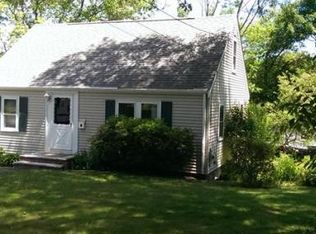Sold for $572,500 on 02/27/23
$572,500
54 Village Rd, Weymouth, MA 02189
3beds
1,724sqft
Single Family Residence
Built in 1949
7,692 Square Feet Lot
$659,100 Zestimate®
$332/sqft
$3,461 Estimated rent
Home value
$659,100
$626,000 - $699,000
$3,461/mo
Zestimate® history
Loading...
Owner options
Explore your selling options
What's special
Location, Location, Location! A rare offering, just in time for the holidays! This Charming and cozy cape style home is situated in a highly sought after neighborhood boarding Whitmans Pond! This property has undergone many updates over the years ~ roof, windows, gutters, TWO natural gas heating systems w/central air, a large addition off the back and a gorgeous remodeled first floor bathroom! Gorgeous hardwood floors have been preserved by the carpet found throughout most of the home! The backyard is partially fenced in and offers a wonderful outdoor space with plenty of privacy! The first floor contains a large eat-in kitchen with an island, living room, dining area, seating area with floor to ceiling windows, a spacious bedroom, plus a gorgeous bath with a stand up shower and laundry hookups! Upstairs consists of Two large bedrooms and an additional bathroom! Need more space? The basement is partially finished! The home also features an oversized one car garage! Priced to sell!
Zillow last checked: 8 hours ago
Listing updated: March 07, 2023 at 12:18pm
Listed by:
Chad Goldstein 508-631-6245,
Gold Key Realty LLC 781-261-9696
Bought with:
Carson Hess
Gold Key Realty LLC
Source: MLS PIN,MLS#: 73048895
Facts & features
Interior
Bedrooms & bathrooms
- Bedrooms: 3
- Bathrooms: 2
- Full bathrooms: 2
Primary bedroom
- Features: Closet, Flooring - Wall to Wall Carpet
- Level: Second
- Area: 204
- Dimensions: 12 x 17
Bedroom 2
- Features: Closet, Flooring - Wall to Wall Carpet
- Level: First
- Area: 121
- Dimensions: 11 x 11
Bedroom 3
- Features: Closet, Flooring - Wall to Wall Carpet
- Level: Second
- Area: 204
- Dimensions: 12 x 17
Primary bathroom
- Features: No
Bathroom 1
- Features: Bathroom - 3/4, Bathroom - Tiled With Shower Stall, Flooring - Stone/Ceramic Tile, Countertops - Stone/Granite/Solid, Dryer Hookup - Electric, Remodeled
- Level: First
Bathroom 2
- Features: Bathroom - 3/4, Bathroom - Tiled With Shower Stall
- Level: Second
Dining room
- Features: Flooring - Laminate
- Level: First
- Area: 110
- Dimensions: 10 x 11
Kitchen
- Features: Kitchen Island
- Level: First
- Area: 364
- Dimensions: 14 x 26
Living room
- Features: Flooring - Wall to Wall Carpet
- Level: First
- Area: 165
- Dimensions: 15 x 11
Office
- Level: Basement
- Area: 165
- Dimensions: 15 x 11
Heating
- Forced Air, Natural Gas
Cooling
- Central Air
Appliances
- Laundry: First Floor, Electric Dryer Hookup, Washer Hookup
Features
- Play Room, Bonus Room, Home Office
- Flooring: Tile, Carpet, Laminate, Hardwood
- Windows: Insulated Windows
- Basement: Full,Partially Finished,Interior Entry
- Has fireplace: No
Interior area
- Total structure area: 1,724
- Total interior livable area: 1,724 sqft
Property
Parking
- Total spaces: 5
- Parking features: Attached, Storage, Paved Drive, Off Street, Paved
- Attached garage spaces: 1
- Uncovered spaces: 4
Features
- Patio & porch: Deck
- Exterior features: Deck, Rain Gutters, Fenced Yard, Outdoor Gas Grill Hookup
- Fencing: Fenced/Enclosed,Fenced
- Waterfront features: Lake/Pond, 3/10 to 1/2 Mile To Beach
Lot
- Size: 7,692 sqft
Details
- Parcel number: M:27 B:355 L:024,277528
- Zoning: R-2
Construction
Type & style
- Home type: SingleFamily
- Architectural style: Cape
- Property subtype: Single Family Residence
Materials
- Frame
- Foundation: Concrete Perimeter
- Roof: Shingle
Condition
- Year built: 1949
Utilities & green energy
- Electric: Circuit Breakers, 100 Amp Service
- Sewer: Public Sewer
- Water: Public
- Utilities for property: for Gas Range, for Gas Oven, for Electric Dryer, Washer Hookup, Outdoor Gas Grill Hookup
Community & neighborhood
Community
- Community features: Public Transportation, Shopping, Park, Medical Facility, Conservation Area, Highway Access, House of Worship, Private School, Public School, T-Station
Location
- Region: Weymouth
Price history
| Date | Event | Price |
|---|---|---|
| 2/27/2023 | Sold | $572,500-3.8%$332/sqft |
Source: MLS PIN #73048895 Report a problem | ||
| 11/8/2022 | Price change | $595,000-3.3%$345/sqft |
Source: MLS PIN #73048895 Report a problem | ||
| 10/17/2022 | Listed for sale | $615,000$357/sqft |
Source: MLS PIN #73048895 Report a problem | ||
Public tax history
| Year | Property taxes | Tax assessment |
|---|---|---|
| 2025 | $5,564 +3.2% | $550,900 +5% |
| 2024 | $5,390 +6.1% | $524,800 +7.9% |
| 2023 | $5,081 +1.8% | $486,200 +11.7% |
Find assessor info on the county website
Neighborhood: East Weymouth
Nearby schools
GreatSchools rating
- 6/10Lawrence W. Pingree Elementary SchoolGrades: K-5Distance: 0.7 mi
- NAAbigail Adams Middle SchoolGrades: 6-7Distance: 1.1 mi
- 4/10Weymouth High SchoolGrades: 9-12Distance: 1.9 mi
Schools provided by the listing agent
- Elementary: L W. Pingree
- High: Weymouth High
Source: MLS PIN. This data may not be complete. We recommend contacting the local school district to confirm school assignments for this home.
Get a cash offer in 3 minutes
Find out how much your home could sell for in as little as 3 minutes with a no-obligation cash offer.
Estimated market value
$659,100
Get a cash offer in 3 minutes
Find out how much your home could sell for in as little as 3 minutes with a no-obligation cash offer.
Estimated market value
$659,100

