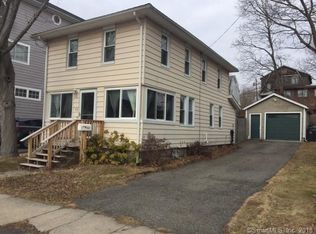Sold for $875,000 on 08/05/24
$875,000
54 Village Road, Milford, CT 06460
3beds
3,036sqft
Single Family Residence
Built in 2005
3,484.8 Square Feet Lot
$935,300 Zestimate®
$288/sqft
$3,926 Estimated rent
Home value
$935,300
$842,000 - $1.05M
$3,926/mo
Zestimate® history
Loading...
Owner options
Explore your selling options
What's special
STUNNING COASTAL COLONIAL IN THE HEART OF THE BOROUGH OF WOODMONT IS AVAILABLE FOR MOVE IN THIS SUMMER SEASON!!! BEAUTIFUL 2005 BUILD AND ONLY STEPS TO THE SERENE COVE CALLED ANCHOR BEACH! LIGHT BRIGHT AND AIRY FIRST FLOOR WITH ALL NEW HARDWOOD FLOORING, FIREPLACE, BUILT INS,RECESSED LIGHTING, SOUND SYSTEM, GOURMET KITCHEN WITH GRANITE COUNTER TOPS,PANTRY CABINETS,COFFEE BAR, HIGH END STAINLESS STEEL APPLIANCES,6 BURNER GAS RANGE WITH POT FILLER,WALL OVEN,MICROWAVE,DISHWASHER,REFRIGERATOR. GORGEOUS CROWN MOLDING AND SPACIOUS DINING AREA.BACK YARD FEATURES FENCED IN PRIVATE PATIO WITH PROFESSIONAL LANDSCAPING.SECOND FLOOR FEATURES A PRIMARY SUITE WITH FULL BATH AND DOUBLED SIDED GAS FIREPLACE, WALK IN CLOSET AND ALSO 2 MORE GENEROUS SIZE BEDROOMS AND AN ADDITIONAL FULL BATH. UPSTAIRS OFF THE PRIMARY BEDROOM WITH A SUN PORCH OR OFFICE.LOWER LEVEL FAMILY ROOM AND HOME GYM AREA. MAKE YOUR BEACH DREAMS COME TRUE. IMMEDIATE OCCUPANCY.
Zillow last checked: 8 hours ago
Listing updated: October 01, 2024 at 02:30am
Listed by:
Cheryl Lautz 203-243-1090,
William Raveis Real Estate 203-876-7507
Bought with:
Sandy Burnell, RES.0804991
Coldwell Banker Realty
Source: Smart MLS,MLS#: 24028870
Facts & features
Interior
Bedrooms & bathrooms
- Bedrooms: 3
- Bathrooms: 3
- Full bathrooms: 2
- 1/2 bathrooms: 1
Primary bedroom
- Features: Bedroom Suite, Full Bath, Hydro-Tub, Walk-In Closet(s)
- Level: Upper
Bedroom
- Features: Hardwood Floor
- Level: Upper
Bedroom
- Features: Hardwood Floor
- Level: Upper
Bathroom
- Level: Main
Dining room
- Features: High Ceilings, Hardwood Floor
- Level: Main
Kitchen
- Features: High Ceilings, Granite Counters, Dining Area, French Doors, Patio/Terrace, Hardwood Floor
- Level: Main
Living room
- Features: High Ceilings, Built-in Features, Fireplace, Hardwood Floor
- Level: Main
Other
- Level: Upper
Heating
- Forced Air, Natural Gas
Cooling
- Central Air
Appliances
- Included: Oven/Range, Microwave, Refrigerator, Dishwasher, Washer, Dryer, Gas Water Heater, Tankless Water Heater
- Laundry: Upper Level
Features
- Doors: French Doors
- Basement: Full,Finished
- Attic: Storage,Floored,Pull Down Stairs
- Number of fireplaces: 1
Interior area
- Total structure area: 3,036
- Total interior livable area: 3,036 sqft
- Finished area above ground: 2,436
- Finished area below ground: 600
Property
Parking
- Total spaces: 6
- Parking features: Detached, Paved, Off Street, Driveway, Private
- Garage spaces: 1
- Has uncovered spaces: Yes
Features
- Patio & porch: Patio
- Exterior features: Garden
- Waterfront features: Walk to Water, Beach Access, Association Required, Water Community
Lot
- Size: 3,484 sqft
- Features: Level
Details
- Parcel number: 1211973
- Zoning: R5
Construction
Type & style
- Home type: SingleFamily
- Architectural style: Colonial
- Property subtype: Single Family Residence
Materials
- Vinyl Siding
- Foundation: Concrete Perimeter
- Roof: Asphalt
Condition
- New construction: No
- Year built: 2005
Utilities & green energy
- Sewer: Public Sewer
- Water: Public
Community & neighborhood
Community
- Community features: Basketball Court, Medical Facilities, Park, Playground, Near Public Transport, Shopping/Mall
Location
- Region: Milford
- Subdivision: Woodmont
HOA & financial
HOA
- Has HOA: Yes
- HOA fee: $250 annually
- Amenities included: Lake/Beach Access
- Services included: Security
Price history
| Date | Event | Price |
|---|---|---|
| 8/5/2024 | Sold | $875,000-2.8%$288/sqft |
Source: | ||
| 7/30/2024 | Listed for sale | $899,999$296/sqft |
Source: | ||
| 7/6/2024 | Pending sale | $899,999$296/sqft |
Source: | ||
| 6/27/2024 | Price change | $899,999+1.2%$296/sqft |
Source: | ||
| 4/15/2024 | Pending sale | $889,000$293/sqft |
Source: | ||
Public tax history
| Year | Property taxes | Tax assessment |
|---|---|---|
| 2025 | $10,913 +1.4% | $369,320 |
| 2024 | $10,762 +7.3% | $369,320 |
| 2023 | $10,034 +2% | $369,320 |
Find assessor info on the county website
Neighborhood: 06460
Nearby schools
GreatSchools rating
- 5/10Live Oaks SchoolGrades: PK-5Distance: 0.8 mi
- 6/10East Shore Middle SchoolGrades: 6-8Distance: 0.3 mi
- 7/10Joseph A. Foran High SchoolGrades: 9-12Distance: 1 mi
Schools provided by the listing agent
- High: Joseph A. Foran
Source: Smart MLS. This data may not be complete. We recommend contacting the local school district to confirm school assignments for this home.

Get pre-qualified for a loan
At Zillow Home Loans, we can pre-qualify you in as little as 5 minutes with no impact to your credit score.An equal housing lender. NMLS #10287.
Sell for more on Zillow
Get a free Zillow Showcase℠ listing and you could sell for .
$935,300
2% more+ $18,706
With Zillow Showcase(estimated)
$954,006