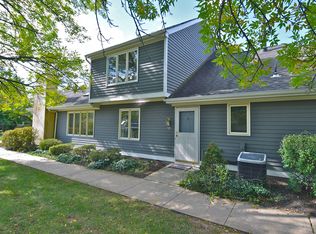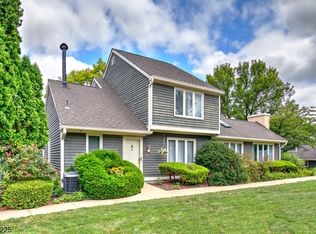Rarely available Chandler model offers bright open floor plan, formal Dining Rm, Living Rm with skylights and sliders to back courtyard. First fl den with gas fireplace and sliders to private patio. Eat in kitchen with upgraded SS appliances and sliders to private patio overlooking rolling lawns and pastures. Twp bedrooms with generous closet space and 2.1 baths. Newer carpeting, full laundry, plenty of storage and direct garage entry. Recently replaced furnace and central air. This large private, corner end unit is close to tennis courts and pool and convenient to town, shopping and all transportation. No pets, non-smokers only.
This property is off market, which means it's not currently listed for sale or rent on Zillow. This may be different from what's available on other websites or public sources.

