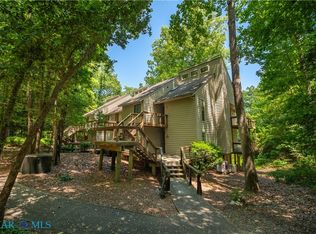
Sold for $325,000
$325,000
54 Villa Ridge Dr, Hartfield, VA 23071
3beds
1,009sqft
Condominium
Built in 1987
-- sqft lot
$339,900 Zestimate®
$322/sqft
$1,711 Estimated rent
Home value
$339,900
$320,000 - $364,000
$1,711/mo
Zestimate® history
Loading...
Owner options
Explore your selling options
What's special
Zillow last checked: 8 hours ago
Listing updated: September 20, 2025 at 11:15pm
Listed by:
Hunter Law 804-480-0269,
IsaBell K. Horsley Real Estate
Bought with:
Ken Alcott, 0225245567
Long & Foster Real Estate
Source: Chesapeake Bay & Rivers AOR,MLS#: 2325226Originating MLS: Chesapeake Bay Area MLS
Facts & features
Interior
Bedrooms & bathrooms
- Bedrooms: 3
- Bathrooms: 2
- Full bathrooms: 2
Heating
- Electric, Heat Pump
Cooling
- Electric, Heat Pump
Features
- Has basement: No
- Attic: Access Only
Interior area
- Total interior livable area: 1,009 sqft
- Finished area above ground: 1,009
Property
Features
- Levels: One
- Stories: 1
- Pool features: Community, Pool
- Waterfront features: Creek, Dock Access, Mooring, Walk to Water
Lot
- Size: 609.84 sqft
Details
- Parcel number: 43C25D
- Zoning description: R
Construction
Type & style
- Home type: Condo
- Architectural style: Other
- Property subtype: Condominium
- Attached to another structure: Yes
Materials
- Cedar, Drywall, Frame
- Roof: Shingle
Condition
- Resale
- New construction: No
- Year built: 1987
Utilities & green energy
- Sewer: Community/Coop Sewer
- Water: Community/Coop, Shared Well
Community & neighborhood
Location
- Region: Hartfield
- Subdivision: Coves At Wilton Creek
HOA & financial
HOA
- Has HOA: Yes
- HOA fee: $465 monthly
- Services included: Common Areas, Maintenance Structure, Pool(s), Sewer, Water
Other
Other facts
- Ownership: Individuals
- Ownership type: Sole Proprietor
Price history
| Date | Event | Price |
|---|---|---|
| 6/5/2025 | Listing removed | $369,500$366/sqft |
Source: | ||
| 5/2/2025 | Listed for sale | $369,500$366/sqft |
Source: Chesapeake Bay & Rivers AOR #2501309 Report a problem | ||
| 4/28/2025 | Pending sale | $369,500$366/sqft |
Source: | ||
| 4/14/2025 | Listed for sale | $369,500$366/sqft |
Source: | ||
| 3/30/2025 | Pending sale | $369,500$366/sqft |
Source: | ||
Public tax history
| Year | Property taxes | Tax assessment |
|---|---|---|
| 2024 | $1,285 | $210,600 |
| 2023 | $1,285 | $210,600 |
| 2022 | $1,285 +8.1% | $210,600 +9.9% |
Find assessor info on the county website
Neighborhood: 23071
Nearby schools
GreatSchools rating
- 5/10Middlesex Elementary SchoolGrades: PK-5Distance: 6.3 mi
- 7/10St. Clare Walker Middle SchoolGrades: 6-8Distance: 6.2 mi
- 9/10Middlesex High SchoolGrades: 9-12Distance: 11.5 mi
Schools provided by the listing agent
- Elementary: Middlesex
- Middle: Middlesex
- High: Middlesex
Source: Chesapeake Bay & Rivers AOR. This data may not be complete. We recommend contacting the local school district to confirm school assignments for this home.
Get pre-qualified for a loan
At Zillow Home Loans, we can pre-qualify you in as little as 5 minutes with no impact to your credit score.An equal housing lender. NMLS #10287.