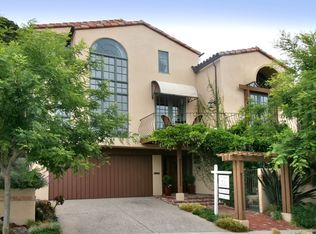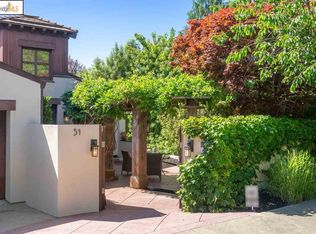Sold for $8,100,000
$8,100,000
54 Vicente Rd, Berkeley, CA 94705
5beds
4,775sqft
Single Family Residence
Built in 2007
1.44 Acres Lot
$6,949,400 Zestimate®
$1,696/sqft
$17,083 Estimated rent
Home value
$6,949,400
$6.18M - $7.78M
$17,083/mo
Zestimate® history
Loading...
Owner options
Explore your selling options
What's special
Panoramic views from this exceptional estate in the prestigious lower Claremont Hills blends modern craftsmanship with serene natural surroundings. Designed by renowned architect David Stark Wilson, founder of WA Design, the spacious main home is divided by a glass breezeway, separating private quarters—including a full-floor primary suite with Bay and olive orchard views—from open-concept living spaces featuring vaulted ceilings, a chef’s kitchen, and upstairs office. A separate structure offers a 3-car garage with an upper-level guest apartment. Outdoor amenities include a saline lap pool, cobblestone courtyard with mature ginkgo and olive trees, spa, fireplace, and outdoor kitchen—perfect for seamless indoor-outdoor living. Tranquil, private, and just minutes from the Claremont Hotel and the Elmwood.
Zillow last checked: 8 hours ago
Listing updated: June 24, 2025 at 12:54pm
Listed by:
Anja Plowright DRE #01351797 510-593-8376,
The Grubb Co. Inc.
Bought with:
Jason Mitchell, DRE #01951068
Compass
Source: bridgeMLS/CCAR/Bay East AOR,MLS#: 41093387
Facts & features
Interior
Bedrooms & bathrooms
- Bedrooms: 5
- Bathrooms: 6
- Full bathrooms: 5
- 1/2 bathrooms: 1
Kitchen
- Features: Breakfast Bar, Counter - Solid Surface, Eat-in Kitchen, Disposal, Gas Range/Cooktop, Ice Maker Hookup, Kitchen Island, Range/Oven Built-in, Refrigerator, Updated Kitchen
Heating
- Radiant, Solar
Cooling
- Central Air
Appliances
- Included: Gas Range, Plumbed For Ice Maker, Range, Refrigerator, Dryer, Washer, Tankless Water Heater
- Laundry: 220 Volt Outlet, Dryer, Washer
Features
- Dining Area, In-Law Floorplan, Breakfast Bar, Counter - Solid Surface, Updated Kitchen, Sound System
- Flooring: Concrete, Carpet
- Windows: Window Coverings
- Basement: Partial
- Number of fireplaces: 3
- Fireplace features: Family Room, Gas, Living Room, Master Bedroom
Interior area
- Total structure area: 4,775
- Total interior livable area: 4,775 sqft
Property
Parking
- Total spaces: 3
- Parking features: Garage, Off Street, Parking Spaces, Parking Lot, Garage Door Opener
- Garage spaces: 3
Accessibility
- Accessibility features: None
Features
- Levels: Two Story
- Stories: 2
- Exterior features: Back Yard, Side Yard, Sprinklers Automatic, Sprinklers Front, Sprinklers Side, Storage, Terraced Down, Terraced Up
- Has private pool: Yes
- Pool features: Above Ground, Black Bottom, Pool Sweep, Solar Heat
- Has spa: Yes
- Spa features: Heated
- Fencing: Fenced
- Has view: Yes
- View description: Bay Bridge, City Lights, Downtown, Golden Gate Bridge, Panoramic, San Francisco
- Has water view: Yes
- Water view: Bay Bridge,Golden Gate Bridge
Lot
- Size: 1.44 Acres
- Features: Premium Lot, Secluded, Sloped Up, Sprinklers In Rear
Details
- Additional structures: Shed(s)
- Parcel number: 64423189
- Special conditions: Standard
- Other equipment: Intercom, Other
Construction
Type & style
- Home type: SingleFamily
- Architectural style: Contemporary
- Property subtype: Single Family Residence
Materials
- Aluminum Siding, Other
Condition
- Existing
- New construction: No
- Year built: 2007
Details
- Builder name: David S Wilson
Community & neighborhood
Security
- Security features: Security Alarm - Owned
Location
- Region: Berkeley
Other
Other facts
- Listing terms: Cash,Conventional
Price history
| Date | Event | Price |
|---|---|---|
| 6/24/2025 | Sold | $8,100,000-9.9%$1,696/sqft |
Source: | ||
| 5/14/2025 | Pending sale | $8,995,000$1,884/sqft |
Source: | ||
| 4/15/2025 | Listed for sale | $8,995,000$1,884/sqft |
Source: | ||
| 2/7/2025 | Listing removed | $8,995,000$1,884/sqft |
Source: | ||
| 8/14/2024 | Listed for sale | $8,995,000+4%$1,884/sqft |
Source: | ||
Public tax history
| Year | Property taxes | Tax assessment |
|---|---|---|
| 2025 | -- | $6,819,000 |
| 2024 | $89,765 +6.8% | $6,819,000 +7.4% |
| 2023 | $84,019 +28.3% | $6,348,000 +32.2% |
Find assessor info on the county website
Neighborhood: Claremont
Nearby schools
GreatSchools rating
- 7/10John Muir Elementary SchoolGrades: K-5Distance: 0.6 mi
- 9/10Willard Middle SchoolGrades: 6-8Distance: 1.3 mi
- 9/10Berkeley High SchoolGrades: 9-12Distance: 2.1 mi
Get a cash offer in 3 minutes
Find out how much your home could sell for in as little as 3 minutes with a no-obligation cash offer.
Estimated market value
$6,949,400

